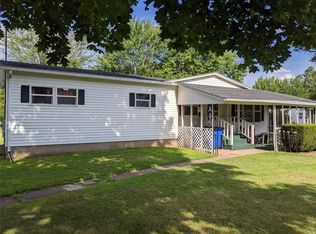Welcome to 2922 Carmen Rd. Situated close to Lake Ontario and a "Sportsman's Paradise" featuring 29 acres of trees and hardwoods, perfect for recreation and a hunter's dream come true! This 2 story, 4 bedroom, 1 bath farmhouse style property features peace of mind with a 3 year old furnace and a newer hot water heater, GFI plugs, newer windows, new black top driveway, new central air and fencing, plus a whole house Generac generator. A 30x40 pole barn with cement floors, electric and ample storage, workshop and parking capabilities. There is space on the second floor for a half bath. The bounty of nature, privacy, peace and quiet with this property is endless and definitely worth the view and the location is still close to shopping and entertainment for your convenience.
This property is off market, which means it's not currently listed for sale or rent on Zillow. This may be different from what's available on other websites or public sources.
