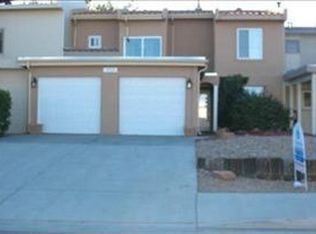Sold
Price Unknown
2922 Broadmoor Dr SE, Rio Rancho, NM 87124
4beds
1,993sqft
Townhouse
Built in 1976
8,276.4 Square Feet Lot
$286,700 Zestimate®
$--/sqft
$2,759 Estimated rent
Home value
$286,700
$258,000 - $318,000
$2,759/mo
Zestimate® history
Loading...
Owner options
Explore your selling options
What's special
Welcome home to this adorable townhouse nestled in desirable Rio Rancho! Close to schools, shopping and restaurants featuring spacious bedrooms with one on the main level. This 4 bedroom, 2.5 bath home has undergone updates that include vinyl LifeProof flooring, new sliding glass doors, new kitchen cabinets and butcher block countertops, sink, vent hood installed March 2024. The upstairs features generous size bedrooms with jack and jill bathroom with new tub surround installed February 2024. The primary bedroom suite features a ceiling fan, two closets, large vanity area and shower. Large corner lot has backyard access and storage shed.
Zillow last checked: 8 hours ago
Listing updated: September 17, 2025 at 02:02pm
Listed by:
Julie Turner 505-220-9700,
Realty One Group Concierge
Bought with:
Dominic M Morales, 46866
Realty One of New Mexico
Source: SWMLS,MLS#: 1060730
Facts & features
Interior
Bedrooms & bathrooms
- Bedrooms: 4
- Bathrooms: 3
- Full bathrooms: 2
- 1/2 bathrooms: 1
Primary bedroom
- Level: Upper
- Area: 200.2
- Dimensions: 14 x 14.3
Bedroom 2
- Level: Main
- Area: 172.8
- Dimensions: 12 x 14.4
Bedroom 3
- Level: Upper
- Area: 226.27
- Dimensions: 12.1 x 18.7
Bedroom 4
- Level: Upper
- Area: 200.2
- Dimensions: 14 x 14.3
Dining room
- Level: Main
- Area: 93.01
- Dimensions: 9.2 x 10.11
Kitchen
- Level: Main
- Area: 83.53
- Dimensions: 8.11 x 10.3
Living room
- Level: Main
- Area: 363.86
- Dimensions: 16.1 x 22.6
Heating
- Central, Forced Air
Cooling
- Refrigerated
Appliances
- Included: Built-In Gas Oven, Built-In Gas Range, Cooktop, Disposal, Refrigerator, Range Hood
- Laundry: Washer Hookup, Dryer Hookup, ElectricDryer Hookup
Features
- Ceiling Fan(s), Great Room, Jack and Jill Bath, Pantry, Walk-In Closet(s)
- Flooring: Carpet, Laminate, Tile
- Windows: Double Pane Windows, Insulated Windows
- Has basement: No
- Number of fireplaces: 1
- Fireplace features: Wood Burning
Interior area
- Total structure area: 1,993
- Total interior livable area: 1,993 sqft
Property
Parking
- Total spaces: 2
- Parking features: Carport
- Carport spaces: 2
Accessibility
- Accessibility features: None
Features
- Levels: Two
- Stories: 2
- Exterior features: Fence
- Fencing: Back Yard
Lot
- Size: 8,276 sqft
- Features: Corner Lot
Details
- Additional structures: Shed(s)
- Parcel number: R022155
- Zoning description: SU
Construction
Type & style
- Home type: Townhouse
- Property subtype: Townhouse
- Attached to another structure: Yes
Materials
- Frame, Stucco
- Roof: Metal
Condition
- Resale
- New construction: No
- Year built: 1976
Utilities & green energy
- Sewer: Public Sewer
- Water: Public
- Utilities for property: Electricity Connected, Natural Gas Connected, Sewer Connected, Water Connected
Green energy
- Energy generation: None
Community & neighborhood
Location
- Region: Rio Rancho
Other
Other facts
- Listing terms: Cash,Conventional,FHA,VA Loan
- Road surface type: Asphalt
Price history
| Date | Event | Price |
|---|---|---|
| 8/29/2024 | Sold | -- |
Source: | ||
| 7/4/2024 | Pending sale | $300,000$151/sqft |
Source: | ||
| 6/26/2024 | Price change | $300,000-3.2%$151/sqft |
Source: | ||
| 6/13/2024 | Listed for sale | $310,000$156/sqft |
Source: | ||
| 5/18/2024 | Pending sale | $310,000$156/sqft |
Source: | ||
Public tax history
Tax history is unavailable.
Neighborhood: 87124
Nearby schools
GreatSchools rating
- 4/10Martin King Jr Elementary SchoolGrades: K-5Distance: 1 mi
- 5/10Lincoln Middle SchoolGrades: 6-8Distance: 0.7 mi
- 7/10Rio Rancho High SchoolGrades: 9-12Distance: 1.1 mi
Schools provided by the listing agent
- Elementary: Martin L King Jr
- Middle: Lincoln
- High: Rio Grande
Source: SWMLS. This data may not be complete. We recommend contacting the local school district to confirm school assignments for this home.
Get a cash offer in 3 minutes
Find out how much your home could sell for in as little as 3 minutes with a no-obligation cash offer.
Estimated market value$286,700
Get a cash offer in 3 minutes
Find out how much your home could sell for in as little as 3 minutes with a no-obligation cash offer.
Estimated market value
$286,700
