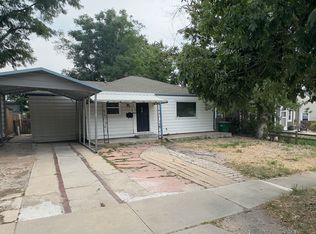Sold for $700,000
$700,000
2922 Benton Street, Wheat Ridge, CO 80214
4beds
1,744sqft
Single Family Residence
Built in 1937
6,958 Square Feet Lot
$703,800 Zestimate®
$401/sqft
$2,866 Estimated rent
Home value
$703,800
$669,000 - $739,000
$2,866/mo
Zestimate® history
Loading...
Owner options
Explore your selling options
What's special
Full of unique character with vintage details and fixtures throughout, this charming 4-bedroom, 2-bath, home Is located in the desirable Sloans Lake/downtown Edgewater Marketplace neighborhood.
At 1,744 sq ft, this 1937, split-level bungalow features a recently remodeled bathroom and two bedrooms upstairs and a large, downstairs basement with another recently remodeled bathroom and two non-conforming bedrooms and an additional, large office or storage space. The 750+ sq ft detached studio and single car garage structures at the back of the property enclose a lush backyard sanctuary space that provides a perfect place to play or recreate. All of the property’s outdoor spaces have been beautifully landscaped with perennials, shrubs and trees and the quiet, laid-back neighborhood is home to many walkable restaurants and five different parks all within a mile of the house.
Zillow last checked: 8 hours ago
Listing updated: October 17, 2023 at 09:46am
Listed by:
Pam Waltz 303-913-5205 pamwaltz1@gmail.com,
PW Properties Inc
Bought with:
Julia Arnett, 100082335
Milehimodern
Source: REcolorado,MLS#: 7497845
Facts & features
Interior
Bedrooms & bathrooms
- Bedrooms: 4
- Bathrooms: 2
- Full bathrooms: 2
- Main level bathrooms: 1
- Main level bedrooms: 2
Bedroom
- Level: Main
Bedroom
- Level: Main
Bedroom
- Level: Basement
Bedroom
- Level: Basement
Bathroom
- Level: Main
Bathroom
- Level: Basement
Bonus room
- Description: Separate Building Studio With Heat
- Level: Main
Dining room
- Level: Main
Family room
- Level: Main
Game room
- Level: Basement
Kitchen
- Level: Main
Laundry
- Level: Basement
Heating
- Forced Air
Cooling
- Central Air
Appliances
- Included: Cooktop, Dishwasher, Disposal, Gas Water Heater, Microwave, Oven, Refrigerator
- Laundry: In Unit
Features
- Built-in Features, Butcher Counters, Ceiling Fan(s)
- Flooring: Carpet, Concrete, Wood
- Basement: Finished
Interior area
- Total structure area: 1,744
- Total interior livable area: 1,744 sqft
- Finished area above ground: 872
- Finished area below ground: 0
Property
Parking
- Total spaces: 1
- Parking features: Garage
- Garage spaces: 1
Features
- Levels: Two
- Stories: 2
- Patio & porch: Covered, Patio
Lot
- Size: 6,958 sqft
- Features: Level
Details
- Parcel number: 021154
- Special conditions: Standard
Construction
Type & style
- Home type: SingleFamily
- Architectural style: Bungalow
- Property subtype: Single Family Residence
Materials
- Vinyl Siding
- Roof: Composition
Condition
- Year built: 1937
Utilities & green energy
- Sewer: Public Sewer
Community & neighborhood
Security
- Security features: Smoke Detector(s)
Location
- Region: Wheat Ridge
- Subdivision: Olinger Gardens
Other
Other facts
- Listing terms: Cash,Conventional
- Ownership: Individual
Price history
| Date | Event | Price |
|---|---|---|
| 9/29/2023 | Sold | $700,000+208.2%$401/sqft |
Source: | ||
| 1/19/2006 | Sold | $227,100+35%$130/sqft |
Source: Public Record Report a problem | ||
| 9/6/2005 | Sold | $168,253-15.5%$96/sqft |
Source: Public Record Report a problem | ||
| 2/23/2005 | Sold | $199,189+50.9%$114/sqft |
Source: Public Record Report a problem | ||
| 11/8/1999 | Sold | $132,000+57%$76/sqft |
Source: Public Record Report a problem | ||
Public tax history
| Year | Property taxes | Tax assessment |
|---|---|---|
| 2024 | $2,822 +13% | $32,279 |
| 2023 | $2,497 -1.4% | $32,279 +15.1% |
| 2022 | $2,531 +1.8% | $28,042 -2.8% |
Find assessor info on the county website
Neighborhood: 80214
Nearby schools
GreatSchools rating
- 2/10Lumberg Elementary SchoolGrades: PK-6Distance: 1.1 mi
- 3/10Jefferson High SchoolGrades: 7-12Distance: 1.2 mi
Schools provided by the listing agent
- Elementary: Lumberg
- Middle: Jefferson
- High: Jefferson
- District: Jefferson County R-1
Source: REcolorado. This data may not be complete. We recommend contacting the local school district to confirm school assignments for this home.
Get a cash offer in 3 minutes
Find out how much your home could sell for in as little as 3 minutes with a no-obligation cash offer.
Estimated market value$703,800
Get a cash offer in 3 minutes
Find out how much your home could sell for in as little as 3 minutes with a no-obligation cash offer.
Estimated market value
$703,800
