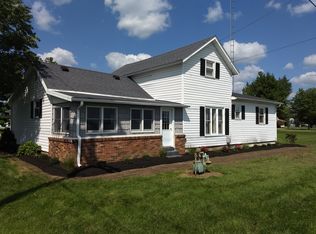Sold for $320,000
$320,000
2922 Bays Rd, Risingsun, OH 43457
3beds
2,161sqft
Single Family Residence
Built in 1970
3.1 Acres Lot
$362,700 Zestimate®
$148/sqft
$1,782 Estimated rent
Home value
$362,700
$319,000 - $410,000
$1,782/mo
Zestimate® history
Loading...
Owner options
Explore your selling options
What's special
Custom-built Ranch on 3.1 acres feat many amenities; 12 ft deep stocked pond w/beach area & shelter house; 2 versatile outbuildings w/ample space for storage, & workshops! 1 outbuilding feat a kitchen! Home feat spacious LR w/gas frpl, Oak hdwd, pegged flrng & large windows. Unique plaster ceilings w/medallions & treyed-crown molding! Ktchn w/tile flrng, eating counter, Oak cabinetry, appls stay & opens to DR w/Oak, hdwd, pegged flrng. Gas ventless heater in case power goes out. Sunroom w/tile flrng & opens to patio. Ample-sized bdrms & closets! Garage feat ktchn area, W&D stay, bath w/shower.
Zillow last checked: 8 hours ago
Listing updated: October 14, 2025 at 12:21am
Listed by:
Cheryl K. Wendt 419-355-7387,
Wendt Key Team Realty Ltd
Bought with:
NORIS Member NON
NON MLS MEMBER
Source: NORIS,MLS#: 6116885
Facts & features
Interior
Bedrooms & bathrooms
- Bedrooms: 3
- Bathrooms: 2
- Full bathrooms: 1
- 1/2 bathrooms: 1
Primary bedroom
- Level: Main
- Dimensions: 18 x 11
Bedroom 2
- Level: Main
- Dimensions: 13 x 11
Bedroom 3
- Level: Main
- Dimensions: 12 x 9
Dining room
- Level: Main
- Dimensions: 15 x 15
Other
- Level: Main
- Dimensions: 9 x 5
Kitchen
- Level: Main
- Dimensions: 12 x 12
Living room
- Level: Main
- Dimensions: 25 x 19
Sun room
- Level: Main
- Dimensions: 22 x 16
Heating
- Forced Air, Natural Gas
Cooling
- Central Air
Appliances
- Included: Dishwasher, Microwave, Water Heater, Disposal, Dryer, Electric Range Connection, Refrigerator, Washer, Water Softener Owned
- Laundry: Electric Dryer Hookup, Main Level
Features
- Central Vacuum, Primary Bathroom
- Doors: Door Screen(s), Storm Door(s)
- Windows: Storm Window(s)
- Has fireplace: Yes
- Fireplace features: Gas, Living Room, Wood Burning
Interior area
- Total structure area: 2,161
- Total interior livable area: 2,161 sqft
Property
Parking
- Total spaces: 2.5
- Parking features: Asphalt, Concrete, Attached Garage, Driveway, Garage Door Opener
- Garage spaces: 2.5
- Has uncovered spaces: Yes
Features
- Patio & porch: Patio, Deck
Lot
- Size: 3.10 Acres
- Dimensions: 135,036
- Features: Irregular Lot
Details
- Additional structures: Barn(s), Pole Barn, Shed(s)
- Parcel number: L46412260000011000
Construction
Type & style
- Home type: SingleFamily
- Architectural style: Traditional
- Property subtype: Single Family Residence
Materials
- Aluminum Siding, Steel Siding, Stone
- Foundation: Crawl Space
- Roof: Shingle
Condition
- Year built: 1970
Utilities & green energy
- Electric: Circuit Breakers
- Sewer: Septic Tank
- Water: Well
- Utilities for property: Cable Connected
Community & neighborhood
Security
- Security features: Smoke Detector(s)
Location
- Region: Risingsun
- Subdivision: None
Other
Other facts
- Listing terms: Cash,Conventional,FHA,VA Loan
- Road surface type: Paved
Price history
| Date | Event | Price |
|---|---|---|
| 8/26/2024 | Sold | $320,000$148/sqft |
Source: NORIS #6116885 Report a problem | ||
| 8/26/2024 | Pending sale | $320,000$148/sqft |
Source: Firelands MLS #20242166 Report a problem | ||
| 7/30/2024 | Contingent | $320,000$148/sqft |
Source: Firelands MLS #20242166 Report a problem | ||
| 7/25/2024 | Price change | $320,000-8.6%$148/sqft |
Source: Firelands MLS #20242166 Report a problem | ||
| 7/1/2024 | Listed for sale | $350,000$162/sqft |
Source: NORIS #6116885 Report a problem | ||
Public tax history
| Year | Property taxes | Tax assessment |
|---|---|---|
| 2023 | $3,276 +13.8% | $88,240 +29.1% |
| 2022 | $2,878 +1.6% | $68,330 |
| 2021 | $2,833 -0.1% | $68,330 |
Find assessor info on the county website
Neighborhood: 43457
Nearby schools
GreatSchools rating
- 5/10Lakota Elementary SchoolGrades: PK-4Distance: 6.8 mi
- 5/10Lakota Middle SchoolGrades: 5-8Distance: 6.8 mi
- 6/10Lakota High SchoolGrades: 9-12Distance: 6.8 mi
Schools provided by the listing agent
- Elementary: Lakota
- High: Lakota East
Source: NORIS. This data may not be complete. We recommend contacting the local school district to confirm school assignments for this home.
Get a cash offer in 3 minutes
Find out how much your home could sell for in as little as 3 minutes with a no-obligation cash offer.
Estimated market value$362,700
Get a cash offer in 3 minutes
Find out how much your home could sell for in as little as 3 minutes with a no-obligation cash offer.
Estimated market value
$362,700
