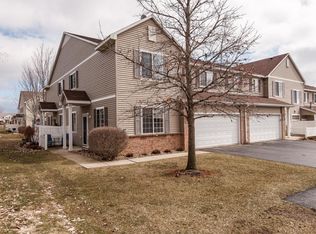Closed
$340,000
2922 Bandel Dr NW, Rochester, MN 55901
4beds
2,240sqft
Single Family Residence
Built in 2004
7,840.8 Square Feet Lot
$376,400 Zestimate®
$152/sqft
$2,408 Estimated rent
Home value
$376,400
$358,000 - $395,000
$2,408/mo
Zestimate® history
Loading...
Owner options
Explore your selling options
What's special
Well appointed and inviting 4 bedroom, 3 bathroom home full of updates! Main floor living space offers vaulted ceilings and an open floor plan w/updated modern light fixtures, newer carpet, appliances and granite counters along with a large deck off the dining area. You'll be impressed to see that 3 of the 4 bedrooms offer walk-in closets for ample storage. The basement offers daylight windows, a corner gas fireplace, newer vinyl plank flooring and a beautiful walk in tiled shower. Large dedicated laundry area separate from utility room. Newer updates throughout the home include granite counters, a tiled backsplash, modern light fixtures, carpet upstairs, vinyl plank downstairs, roof, A/C, water heater, garage door, reverse osmosis water filtrations system to kitchen sink and refrigerator, sump pump and exterior storage shed.
Zillow last checked: 8 hours ago
Listing updated: July 01, 2024 at 07:24pm
Listed by:
Adam Swenson 507-261-6687,
Coldwell Banker Realty
Bought with:
Julie M Fink
Re/Max Results
Source: NorthstarMLS as distributed by MLS GRID,MLS#: 6345586
Facts & features
Interior
Bedrooms & bathrooms
- Bedrooms: 4
- Bathrooms: 3
- Full bathrooms: 2
- 3/4 bathrooms: 1
Bedroom 1
- Level: Main
Bedroom 2
- Level: Main
Bedroom 3
- Level: Lower
Bedroom 4
- Level: Lower
Bathroom
- Level: Main
Bathroom
- Level: Main
Bathroom
- Level: Lower
Deck
- Level: Main
Dining room
- Level: Main
Family room
- Level: Lower
Kitchen
- Level: Main
Laundry
- Level: Lower
Living room
- Level: Main
Heating
- Forced Air
Cooling
- Central Air
Appliances
- Included: Dishwasher, Disposal, Dryer, Freezer, Water Filtration System, Water Osmosis System, Microwave, Range, Refrigerator, Washer, Water Softener Owned
Features
- Basement: Daylight,Drain Tiled,Egress Window(s),Finished,Full,Sump Pump
- Number of fireplaces: 1
- Fireplace features: Gas
Interior area
- Total structure area: 2,240
- Total interior livable area: 2,240 sqft
- Finished area above ground: 1,148
- Finished area below ground: 1,092
Property
Parking
- Total spaces: 2
- Parking features: Attached, Concrete, Insulated Garage
- Attached garage spaces: 2
Accessibility
- Accessibility features: None
Features
- Levels: Multi/Split
- Patio & porch: Deck
Lot
- Size: 7,840 sqft
- Dimensions: 62 x 127
Details
- Additional structures: Storage Shed
- Foundation area: 1092
- Parcel number: 740912061305
- Zoning description: Residential-Single Family
Construction
Type & style
- Home type: SingleFamily
- Property subtype: Single Family Residence
Materials
- Vinyl Siding
- Roof: Age 8 Years or Less
Condition
- Age of Property: 20
- New construction: No
- Year built: 2004
Utilities & green energy
- Gas: Natural Gas
- Sewer: City Sewer/Connected
- Water: City Water/Connected
Community & neighborhood
Location
- Region: Rochester
- Subdivision: Bandel North 1st City
HOA & financial
HOA
- Has HOA: No
Price history
| Date | Event | Price |
|---|---|---|
| 6/30/2023 | Sold | $340,000+3.1%$152/sqft |
Source: | ||
| 5/30/2023 | Pending sale | $329,900$147/sqft |
Source: | ||
| 5/19/2023 | Listed for sale | $329,900$147/sqft |
Source: | ||
| 5/3/2023 | Listing removed | -- |
Source: | ||
| 4/30/2023 | Price change | $329,900-1.5%$147/sqft |
Source: | ||
Public tax history
| Year | Property taxes | Tax assessment |
|---|---|---|
| 2025 | $4,608 +17% | $350,000 +6.2% |
| 2024 | $3,940 | $329,600 +5.8% |
| 2023 | -- | $311,600 +4.9% |
Find assessor info on the county website
Neighborhood: 55901
Nearby schools
GreatSchools rating
- 6/10Overland Elementary SchoolGrades: PK-5Distance: 0.5 mi
- 3/10Dakota Middle SchoolGrades: 6-8Distance: 2 mi
- 8/10Century Senior High SchoolGrades: 8-12Distance: 4.9 mi
Schools provided by the listing agent
- Middle: Dakota
- High: Century
Source: NorthstarMLS as distributed by MLS GRID. This data may not be complete. We recommend contacting the local school district to confirm school assignments for this home.
Get a cash offer in 3 minutes
Find out how much your home could sell for in as little as 3 minutes with a no-obligation cash offer.
Estimated market value$376,400
Get a cash offer in 3 minutes
Find out how much your home could sell for in as little as 3 minutes with a no-obligation cash offer.
Estimated market value
$376,400
