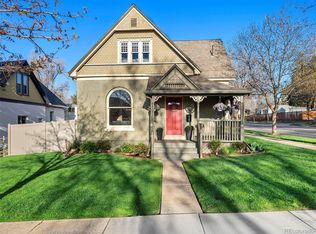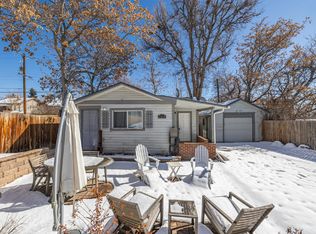Looking for a home full of sunshine? You found it! European flair throughout combined w/ modern clean finish details throughout. Southern light galore! Full renovation w/ attention to detail. Entertainment space on mn level is open to kitchen, dining & office suite + has a fireplace for cold nights! New kitchen w/ butcher block counters is perfect for the chef! Casual dining space in kitchen is the centerpiece of the entertainment space, plus there's room for additional dining room spot in entertainment rm. Main floor office is a non-conforming bedrm, but ideal for a home office or reading rm. Main floor Owner's suite features a Euro-flair styling w/ simplicity & comfort. Equipped w/ a new main flr bathroom. Lower level is day lit allowing sunlight to flow in! Lower level suite is ideal for guest or roommate, supersized bedroom, walk-in closet fit for anything & includes a luxurious bathroom! Big yard w/ room for everyone to play & a future garage! Blocks to Joy Ride, Sloan's & more!
This property is off market, which means it's not currently listed for sale or rent on Zillow. This may be different from what's available on other websites or public sources.

