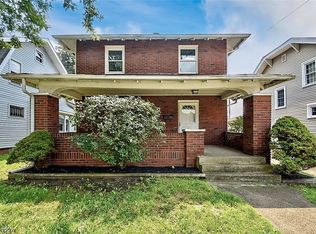Sold for $119,000
$119,000
2922 13th St NW, Canton, OH 44708
3beds
1,140sqft
Single Family Residence
Built in 1928
5,000.69 Square Feet Lot
$133,700 Zestimate®
$104/sqft
$1,132 Estimated rent
Home value
$133,700
$123,000 - $144,000
$1,132/mo
Zestimate® history
Loading...
Owner options
Explore your selling options
What's special
Experience the best of both worlds in this almost century-old home that has been beautifully remodeled into a modern treasure! The enclosed front porch adds a sun filled area to relax as well as the perfect drop spot for coats and shoes. Step inside to the magazine worthy interior showcasing refinished hardwood flooring that seamlessly connects the living room with the formal dining room with a classic archway. The kitchen has been gorgeously renovated, featuring new flooring, a subway tile backsplash, stainless steel appliances, and two-toned cabinetry. Adjacent to the kitchen, a casual dining area offers a sliding door to the deck and easy access to the attached 1-car garage. Upstairs, you'll find three bedrooms and a refreshed full bathroom with a tub/shower combination and built-in linen storage in the hallway. Storage is not an issue in the full basement that also includes an area for a laundry. The location can't be beat with easy access to the Hall of Fame, hospitals, downtown Canton and the highway! Call to schedule your showing today.
Zillow last checked: 8 hours ago
Listing updated: November 08, 2023 at 06:48am
Listing Provided by:
Jose Medina jose@josesellshomes.com(330)595-9811,
Keller Williams Legacy Group Realty
Bought with:
Ashton Sauders, 2018005657
Hayes Realty
Source: MLS Now,MLS#: 4494536 Originating MLS: Stark Trumbull Area REALTORS
Originating MLS: Stark Trumbull Area REALTORS
Facts & features
Interior
Bedrooms & bathrooms
- Bedrooms: 3
- Bathrooms: 1
- Full bathrooms: 1
Bedroom
- Description: Flooring: Wood
- Level: Second
- Dimensions: 10.00 x 8.00
Bedroom
- Description: Flooring: Wood
- Level: Second
- Dimensions: 11.00 x 9.00
Bedroom
- Description: Flooring: Wood
- Level: Second
- Dimensions: 11.00 x 19.00
Dining room
- Description: Flooring: Wood
- Level: First
- Dimensions: 11.00 x 11.00
Eat in kitchen
- Description: Flooring: Ceramic Tile
- Level: First
- Dimensions: 14.00 x 11.00
Living room
- Description: Flooring: Wood
- Level: First
- Dimensions: 18.00 x 12.00
Heating
- Forced Air, Gas
Cooling
- Central Air
Features
- Basement: Full
- Has fireplace: No
Interior area
- Total structure area: 1,140
- Total interior livable area: 1,140 sqft
- Finished area above ground: 1,140
Property
Parking
- Total spaces: 1
- Parking features: Attached, Garage, Paved
- Attached garage spaces: 1
Features
- Levels: Two
- Stories: 2
- Patio & porch: Deck, Porch
- Fencing: Privacy
Lot
- Size: 5,000 sqft
Details
- Parcel number: 00225529
Construction
Type & style
- Home type: SingleFamily
- Architectural style: Colonial
- Property subtype: Single Family Residence
Materials
- Vinyl Siding
- Roof: Asphalt,Fiberglass
Condition
- Year built: 1928
Utilities & green energy
- Sewer: Public Sewer
- Water: Public
Community & neighborhood
Location
- Region: Canton
- Subdivision: City Of Canton
Price history
| Date | Event | Price |
|---|---|---|
| 2/28/2025 | Listing removed | $1,195$1/sqft |
Source: Zillow Rentals Report a problem | ||
| 2/19/2025 | Price change | $1,195-4.4%$1/sqft |
Source: Zillow Rentals Report a problem | ||
| 1/29/2025 | Listed for rent | $1,250$1/sqft |
Source: Zillow Rentals Report a problem | ||
| 12/2/2023 | Listing removed | -- |
Source: Zillow Rentals Report a problem | ||
| 11/15/2023 | Listed for rent | $1,250$1/sqft |
Source: Zillow Rentals Report a problem | ||
Public tax history
| Year | Property taxes | Tax assessment |
|---|---|---|
| 2024 | $1,427 +21.9% | $32,730 +67.2% |
| 2023 | $1,171 +2.8% | $19,570 |
| 2022 | $1,138 -1% | $19,570 |
Find assessor info on the county website
Neighborhood: Westbrook
Nearby schools
GreatSchools rating
- 4/10Clarendon Elementary SchoolGrades: 4-6Distance: 0.6 mi
- NALehman Middle SchoolGrades: 6-8Distance: 0.2 mi
- 3/10Mckinley High SchoolGrades: 9-12Distance: 0.6 mi
Schools provided by the listing agent
- District: Canton CSD - 7602
Source: MLS Now. This data may not be complete. We recommend contacting the local school district to confirm school assignments for this home.
Get a cash offer in 3 minutes
Find out how much your home could sell for in as little as 3 minutes with a no-obligation cash offer.
Estimated market value$133,700
Get a cash offer in 3 minutes
Find out how much your home could sell for in as little as 3 minutes with a no-obligation cash offer.
Estimated market value
$133,700
