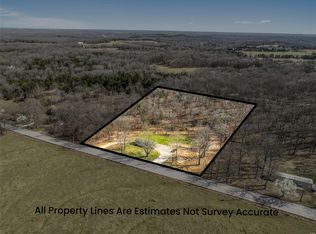Closed
Listing Provided by:
James P Lambert 636-584-3911,
RealtyNet Service Realtors
Bought with: Keller Williams Realty St. Louis
Price Unknown
2921 Webber Creek Rd, Beaufort, MO 63013
3beds
1,064sqft
Manufactured Home, Single Family Residence
Built in 1988
3.7 Acres Lot
$184,000 Zestimate®
$--/sqft
$970 Estimated rent
Home value
$184,000
Estimated sales range
Not available
$970/mo
Zestimate® history
Loading...
Owner options
Explore your selling options
What's special
Recently Renovated manufactured home on 3.7 Acres. All new flooring, newer electric furnace and A/C. Metal roof, Stainless Steel kitchen appliances. Unrestricted no HOA. Plenty of room for outbuildings. On paved county road close to Hwy 50, just 10 minutes from Union.
Zillow last checked: 8 hours ago
Listing updated: August 28, 2025 at 01:45pm
Listing Provided by:
James P Lambert 636-584-3911,
RealtyNet Service Realtors
Bought with:
Brueggemann Tadlock, 2011010667
Keller Williams Realty St. Louis
Source: MARIS,MLS#: 25052111 Originating MLS: Franklin County Board of REALTORS
Originating MLS: Franklin County Board of REALTORS
Facts & features
Interior
Bedrooms & bathrooms
- Bedrooms: 3
- Bathrooms: 2
- Full bathrooms: 2
- Main level bathrooms: 2
- Main level bedrooms: 3
Primary bedroom
- Features: Floor Covering: Luxury Vinyl Plank
- Level: Main
- Area: 132
- Dimensions: 12x11
Bedroom 2
- Features: Floor Covering: Luxury Vinyl Plank
- Level: Main
- Area: 99
- Dimensions: 11x9
Bedroom 3
- Features: Floor Covering: Luxury Vinyl Plank
- Level: Main
- Area: 70
- Dimensions: 10x7
Kitchen
- Features: Floor Covering: Luxury Vinyl Plank
- Level: Main
- Area: 195
- Dimensions: 15x13
Laundry
- Features: Floor Covering: Luxury Vinyl Plank
- Level: Main
- Area: 35
- Dimensions: 7x5
Living room
- Features: Floor Covering: Luxury Vinyl Plank
- Level: Main
- Area: 208
- Dimensions: 16x13
Heating
- Forced Air
Cooling
- Ceiling Fan(s), Central Air
Appliances
- Included: Stainless Steel Appliance(s), Electric Range, Refrigerator, Electric Water Heater
- Laundry: Main Level
Features
- Cathedral Ceiling(s), Ceiling Fan(s), Eat-in Kitchen, Kitchen Island
- Flooring: Luxury Vinyl
- Basement: None
- Has fireplace: No
Interior area
- Total interior livable area: 1,064 sqft
- Finished area above ground: 1,064
Property
Parking
- Total spaces: 4
- Parking features: Gravel, No Garage, Off Street
Features
- Levels: One
Lot
- Size: 3.70 Acres
- Features: Level, Rectangular Lot
Details
- Additional structures: Shed(s)
- Parcel number: 2310100000002000
- Special conditions: Standard
Construction
Type & style
- Home type: MobileManufactured
- Architectural style: Traditional
- Property subtype: Manufactured Home, Single Family Residence
Materials
- Roof: Metal
Condition
- Updated/Remodeled
- New construction: No
- Year built: 1988
Utilities & green energy
- Electric: Ameren
- Sewer: Septic Tank
- Water: Well
- Utilities for property: Cable Not Available, Electricity Available
Community & neighborhood
Security
- Security features: Smoke Detector(s)
Location
- Region: Beaufort
- Subdivision: None
Other
Other facts
- Listing terms: Cash,Conventional,FHA,VA Loan
- Road surface type: Asphalt, Chip And Seal
Price history
| Date | Event | Price |
|---|---|---|
| 8/28/2025 | Sold | -- |
Source: | ||
| 8/28/2025 | Pending sale | $169,900$160/sqft |
Source: | ||
| 7/31/2025 | Contingent | $169,900$160/sqft |
Source: | ||
| 7/30/2025 | Listed for sale | $169,900$160/sqft |
Source: | ||
Public tax history
| Year | Property taxes | Tax assessment |
|---|---|---|
| 2024 | $323 +0.2% | $6,059 |
| 2023 | $323 +13.5% | $6,059 +14% |
| 2022 | $284 -0.2% | $5,314 |
Find assessor info on the county website
Neighborhood: 63013
Nearby schools
GreatSchools rating
- 7/10Beaufort Elementary SchoolGrades: PK-5Distance: 2.5 mi
- 9/10Union Middle SchoolGrades: 6-8Distance: 4.5 mi
- 5/10Union High SchoolGrades: 9-12Distance: 3.8 mi
Schools provided by the listing agent
- Elementary: Beaufort Elem.
- Middle: Union Middle
- High: Union High
Source: MARIS. This data may not be complete. We recommend contacting the local school district to confirm school assignments for this home.
Get a cash offer in 3 minutes
Find out how much your home could sell for in as little as 3 minutes with a no-obligation cash offer.
Estimated market value$184,000
Get a cash offer in 3 minutes
Find out how much your home could sell for in as little as 3 minutes with a no-obligation cash offer.
Estimated market value
$184,000
