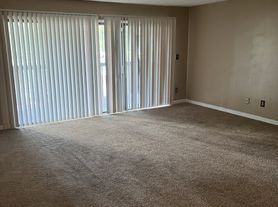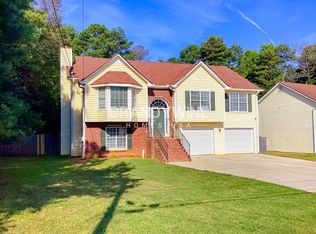Come see this RECENTLY RENOVATED home you've been searching for. LEASE PURCHASE-RENT TO OWN OPTION BEING OFFERED. NEW Stainless steel APPLIANCES, freshly painted, move-in ready. This very open airy-floor plan features vaulted ceilings and a cozy fireplace in the great room, creating a warm and inviting atmosphere. The family room seamlessly flows into the kitchen and dining area, perfect for entertaining and everyday living. The kitchen hosts eye-catching cabinets, solid surface counters, and new appliances. Your large master suite is a true retreat, boasting a walk-in closet and a master bathroom with a double vanity, separate tub, and shower. Explore local hiking trails, parks, and recreational facilities, easy access to MARTA & major highways for convenient commuting. This home is NOT leased through Craigslist. Beware of scammers. Please make direct contact with our office for inquiries. Agents please use Showingtime to view today. Disclaimer: This property may qualify for Section 8. Please note that the rent amount submitted to the Housing Authority will be based on their current payment standards. The final approved rent is subject to review and approval by the Housing Authority and may differ from the initially listed amount. See Private Remarks.
Listings identified with the FMLS IDX logo come from FMLS and are held by brokerage firms other than the owner of this website. The listing brokerage is identified in any listing details. Information is deemed reliable but is not guaranteed. 2025 First Multiple Listing Service, Inc.
House for rent
$1,795/mo
2921 Ward Lake Way, Ellenwood, GA 30294
3beds
--sqft
Price may not include required fees and charges.
Singlefamily
Available now
-- Pets
Central air, ceiling fan
In kitchen laundry
Attached garage parking
Central, fireplace
What's special
Cozy fireplaceOpen airy-floor planStainless steel appliancesWalk-in closetVaulted ceilingsLarge master suiteKitchen hosts eye-catching cabinets
- 87 days |
- -- |
- -- |
Travel times
Looking to buy when your lease ends?
Consider a first-time homebuyer savings account designed to grow your down payment with up to a 6% match & a competitive APY.
Facts & features
Interior
Bedrooms & bathrooms
- Bedrooms: 3
- Bathrooms: 2
- Full bathrooms: 2
Heating
- Central, Fireplace
Cooling
- Central Air, Ceiling Fan
Appliances
- Included: Dishwasher, Microwave, Range
- Laundry: In Kitchen, In Unit, Laundry Closet, Main Level
Features
- Ceiling Fan(s), High Ceilings 9 ft Main, Walk In Closet, Walk-In Closet(s)
- Flooring: Carpet, Laminate
- Has fireplace: Yes
Video & virtual tour
Property
Parking
- Parking features: Attached, Driveway, Garage, Covered
- Has attached garage: Yes
- Details: Contact manager
Features
- Stories: 1
- Exterior features: Contact manager
Details
- Parcel number: 1500905034
Construction
Type & style
- Home type: SingleFamily
- Architectural style: RanchRambler
- Property subtype: SingleFamily
Materials
- Roof: Composition
Condition
- Year built: 2001
Community & HOA
Location
- Region: Ellenwood
Financial & listing details
- Lease term: 24 Months
Price history
| Date | Event | Price |
|---|---|---|
| 10/13/2025 | Price change | $1,795-3% |
Source: FMLS GA #7632232 | ||
| 8/13/2025 | Listed for rent | $1,850+106.7% |
Source: FMLS GA #7632232 | ||
| 7/2/2025 | Listing removed | $274,900 |
Source: | ||
| 4/8/2025 | Price change | $274,900-1.8% |
Source: | ||
| 10/4/2024 | Listed for sale | $279,900-1.8% |
Source: | ||

