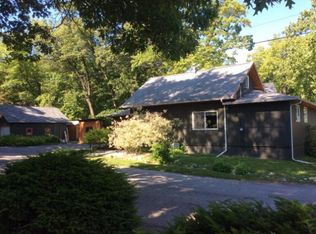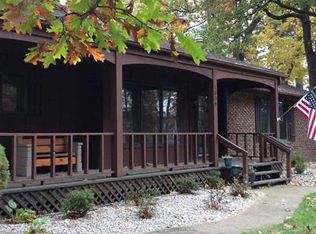This expansive Crooked Lake home boasts a floor plan built for entertainingwith free-flowing spaces inside as well as amazing outdoor patios and a tiki bar that makes the most of the lake viewsno detail was spared in designing this home! With 5100 sf of finished living space, 8 large bedrooms and 5 full baths, you can host numerous guests in style. The designer kitchen has black granite countertops, tile backsplash, stainless steel appliances, ample custom cherry cabinets, large island with built-in wine rack, and custom bar-height dining table that seats eight. Adjacent to the dining area is a hearth room with large windows facing the lake. The middle level offers 2 more sizable bedrooms away from the main living space, a bright laundry room, a full bathroom with double vanity, and a sun-filled office/bedroom showcasing the view of the lake. The gorgeous upper-level great room is complete with a wet bar and a sliding door that opens to the airy balcony. The entire space is wired for surround sound. Also on the upper floor is the master bedroom suitewith ample closet space, a hot tub on the covered porch just steps outside the glass sliding door, and a resort-like bathroom with dual vanities, plumbed coffee niche, and luxury spa shower with waterfall showerhead and custom tile inlays. The daylight basement level was recently finished to be its own quiet retreat and has an additional separate entrance, two bedrooms, a kitchenette, living room, and full bath with w/d hookup. Designed for lake living, you will love the outdoor entertaining spaces. The one-of-a-kind stamped concrete heated patio has a built-in firepit with gas starter, a covered tiki bar with concrete countertops, a plumbed sink with tile top and storage underneath, a smoker, surround sound, and adjustable thatched awnings. Relax and listen to the gentle waterfall and calming whispers of the 4000-gallon Koi pond right off the patio. Complete with aerator and concealed plumbing in garage, you can maintain your Zen biome with ease. The 25 frontage lot was professionally excavated and hardscaped with steps going down, terracing with huge stone retaining walls, Tennessee flagstone landing and walkway, modern cable railing, and landscaping plants. Descend the steps to the level patio and concrete seawall and walk out your 90 dock stretching out onto the first basin. The beach is firm and shallow at the shoreline and gets deeper with a gradual slope. This dream home is a must-see!
This property is off market, which means it's not currently listed for sale or rent on Zillow. This may be different from what's available on other websites or public sources.


