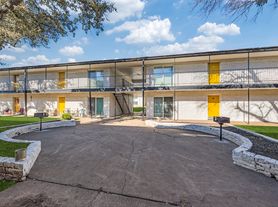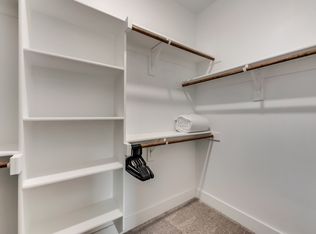LOCATION! Safe, quiet, and central LOCATION!
Step into this newly remodeled 4-bedroom, 2-bathroom home offering a seamless blend of modern design, comfort, and functionality. Every detail has been thoughtfully updated from the brand-new modern finishes and new appliances to the hardwood floors that flow throughout the entire home.
The spacious open-concept kitchen features new cabinetry, sleek countertops, and a dedicated dining area that flows into a large family room, perfect for gatherings and entertaining. A separate formal living area provides additional flexibility ideal as a lounge, office, or playroom.
The primary suite includes a private bathroom with a walk-in shower, while the second full bathroom features a tub, making it perfect for children or guests. Each bedroom offers ample closet space, ensuring plenty of room for storage and organization.
Outside, enjoy a driveway that accommodates multiple cars along with a two-car garage for secure parking and extra storage.
Located in a quiet, established neighborhood close to Bishop Arts District, just minutes from Downtown Dallas and DFW Airport, this home offers unbeatable convenience and easy access to major highways, restaurants, and entertainment.
Available to move in December 15th. Minimum one-year lease required. Tenant pays all utilities.
This is an incredible opportunity to live in a centrally located, beautifully updated home designed for both style and comfort.
Available to move-in December 15th.
Minimum 1 year lease
Tenant is responsible for the utilities
House for rent
Accepts Zillow applications
$3,200/mo
2921 Touraine Dr, Dallas, TX 75211
4beds
1,703sqft
Price may not include required fees and charges.
Single family residence
Available Mon Dec 15 2025
Cats, dogs OK
Central air
In unit laundry
Attached garage parking
Forced air
What's special
Brand-new modern finishesTwo-car garageHardwood floorsLarge family roomModern designDedicated dining areaSleek countertops
- 11 days |
- -- |
- -- |
Travel times
Facts & features
Interior
Bedrooms & bathrooms
- Bedrooms: 4
- Bathrooms: 2
- Full bathrooms: 2
Heating
- Forced Air
Cooling
- Central Air
Appliances
- Included: Dishwasher, Dryer, Oven, Refrigerator, Washer
- Laundry: In Unit
Features
- Flooring: Hardwood
Interior area
- Total interior livable area: 1,703 sqft
Property
Parking
- Parking features: Attached
- Has attached garage: Yes
- Details: Contact manager
Features
- Exterior features: Heating system: Forced Air, No Utilities included in rent
Details
- Parcel number: 00000527863000000
Construction
Type & style
- Home type: SingleFamily
- Property subtype: Single Family Residence
Community & HOA
Location
- Region: Dallas
Financial & listing details
- Lease term: 1 Year
Price history
| Date | Event | Price |
|---|---|---|
| 10/15/2025 | Listed for rent | $3,200$2/sqft |
Source: Zillow Rentals | ||
| 9/4/2025 | Sold | -- |
Source: NTREIS #20975270 | ||
| 8/28/2025 | Pending sale | $465,000$273/sqft |
Source: NTREIS #20975270 | ||
| 8/22/2025 | Price change | $465,000-0.9%$273/sqft |
Source: NTREIS #20975270 | ||
| 8/7/2025 | Price change | $469,000-2.1%$275/sqft |
Source: NTREIS #20975270 | ||

