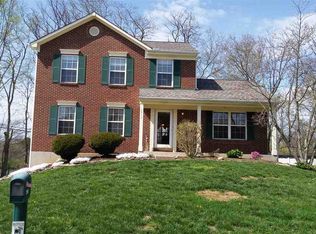Sold for $280,000 on 08/13/24
$280,000
2921 Timber Ridge Way, Burlington, KY 41005
3beds
1,211sqft
Single Family Residence, Residential
Built in 1994
6,969.6 Square Feet Lot
$295,900 Zestimate®
$231/sqft
$2,219 Estimated rent
Home value
$295,900
$272,000 - $320,000
$2,219/mo
Zestimate® history
Loading...
Owner options
Explore your selling options
What's special
Experience the ultimate in tri level living. This inviting home features an open floor plan with vaulted ceilings and ample natural light throughout the living room, dining area and kitchen. Downstairs, unwind in the cozy family room, complete with a convenient laundry area and half bath, alongside direct garage access. Upstairs, retreat to the three bedrooms and serene primary suite. with adjoining bath and walk-in closet. Don't miss out on this exceptional opportunity!
Zillow last checked: 8 hours ago
Listing updated: October 02, 2024 at 08:32pm
Listed by:
Jeremiah Martin 859-620-7423,
eXp Realty, LLC
Bought with:
Caldwell Group
eXp Realty, LLC
Source: NKMLS,MLS#: 623853
Facts & features
Interior
Bedrooms & bathrooms
- Bedrooms: 3
- Bathrooms: 3
- Full bathrooms: 2
- 1/2 bathrooms: 1
Primary bedroom
- Features: Wood Flooring, Walk-In Closet(s), Bath Adjoins, Ceiling Fan(s)
- Level: Upper
- Area: 210
- Dimensions: 15 x 14
Bedroom 2
- Features: Wood Flooring, Ceiling Fan(s)
- Level: Upper
- Area: 132
- Dimensions: 12 x 11
Bedroom 3
- Features: Wood Flooring, Ceiling Fan(s)
- Level: Upper
- Area: 132
- Dimensions: 12 x 11
Dining room
- Description: Cathedral Ceiling
- Features: Wood Flooring, Chandelier
- Level: First
- Area: 156
- Dimensions: 13 x 12
Family room
- Features: Wood Flooring
- Level: Lower
- Area: 216
- Dimensions: 18 x 12
Kitchen
- Description: Cathedral Ceiling
- Features: Wood Flooring, Wood Cabinets
- Level: First
- Area: 130
- Dimensions: 13 x 10
Laundry
- Features: Walk-Out Access
- Level: Lower
- Area: 48
- Dimensions: 8 x 6
Living room
- Features: Wood Flooring, Ceiling Fan(s)
- Level: First
- Area: 315
- Dimensions: 21 x 15
Heating
- Forced Air
Cooling
- Central Air
Appliances
- Included: Electric Range, Dishwasher, Microwave, Refrigerator
- Laundry: Electric Dryer Hookup, Lower Level
Features
- Walk-In Closet(s), Chandelier, Cathedral Ceiling(s), Ceiling Fan(s)
- Windows: Vinyl Frames
- Basement: See Remarks,Partial
Interior area
- Total structure area: 1,211
- Total interior livable area: 1,211 sqft
Property
Parking
- Total spaces: 2
- Parking features: Driveway, Garage Faces Front
- Garage spaces: 2
- Has uncovered spaces: Yes
Features
- Levels: Tri-Level
- Patio & porch: Patio
Lot
- Size: 6,969 sqft
- Features: Wooded
Details
- Parcel number: 050.0010058.00
Construction
Type & style
- Home type: SingleFamily
- Architectural style: Transitional
- Property subtype: Single Family Residence, Residential
Materials
- Vinyl Siding
- Foundation: Poured Concrete
- Roof: Asphalt
Condition
- New construction: No
- Year built: 1994
Utilities & green energy
- Sewer: Public Sewer
- Water: Public
Community & neighborhood
Location
- Region: Burlington
HOA & financial
HOA
- Has HOA: Yes
- HOA fee: $300 annually
- Amenities included: Landscaping, Playground, Clubhouse
- Services included: Association Fees, Management
Price history
| Date | Event | Price |
|---|---|---|
| 8/13/2024 | Sold | $280,000$231/sqft |
Source: | ||
| 7/1/2024 | Pending sale | $280,000$231/sqft |
Source: | ||
| 6/19/2024 | Listed for sale | $280,000+27.3%$231/sqft |
Source: | ||
| 4/20/2022 | Sold | $220,000+76%$182/sqft |
Source: Public Record Report a problem | ||
| 1/13/2014 | Sold | $125,000+28.9%$103/sqft |
Source: Public Record Report a problem | ||
Public tax history
| Year | Property taxes | Tax assessment |
|---|---|---|
| 2022 | $2,317 +20.4% | $207,300 +20.7% |
| 2021 | $1,924 -5.4% | $171,800 |
| 2020 | $2,033 | $171,800 |
Find assessor info on the county website
Neighborhood: 41005
Nearby schools
GreatSchools rating
- 9/10Longbranch Elementary SchoolGrades: PK-5Distance: 1.8 mi
- 8/10Ballyshannon Middle SchoolGrades: 6-8Distance: 2.9 mi
- 8/10Randall K. Cooper High SchoolGrades: 9-12Distance: 1.7 mi
Schools provided by the listing agent
- Elementary: Stephens Elementary
- Middle: Camp Ernst Middle School
- High: Cooper High School
Source: NKMLS. This data may not be complete. We recommend contacting the local school district to confirm school assignments for this home.

Get pre-qualified for a loan
At Zillow Home Loans, we can pre-qualify you in as little as 5 minutes with no impact to your credit score.An equal housing lender. NMLS #10287.
