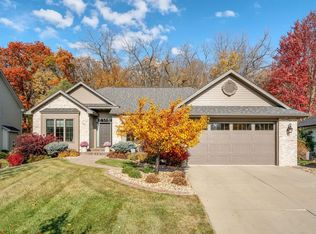Beautiful, fully finished w/ walk out LL, 2 story. Situated on one of the most desirable lots in Bamber Corners Subdivision .69 of an acres. Immaculate yard w/ mature trees and woods boarding the backyard offer the best of both worlds; Nice and private plus walking distance to Bamber Valley School, access to the city bike trails and minutes to nearby shopping and restaurants. Home features; in ground sprinkler system, security system, updated kitchen w/ granite counters, lots of built-ins give this home character and functionally perfect for today's life style, 3 season porch in the LL, large open deck, 2 gas fireplaces, 4 bedrooms on one level plus a 5th bedroom in the LL. Well- built home by a local builder with high quality materials and craftsmanship throughout. The perfect place to call home.
This property is off market, which means it's not currently listed for sale or rent on Zillow. This may be different from what's available on other websites or public sources.
