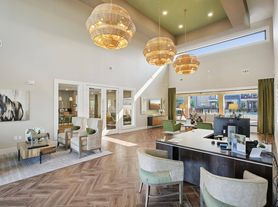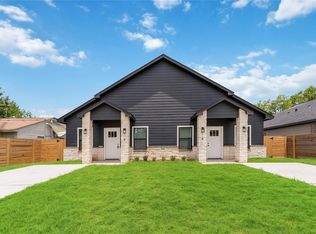Nestled in the heart of a vibrant community, a stunning example of modern design and functionality. This 3 bedroom, 2 baths home boasts a spacious split floor plan with soaring nine-foot ceilings, providing a sense of grandeur throughout. The gourmet kitchen is a chef's dream, equipped with stainless steel appliances, side-by-side refrigerator and a vent hood, as well as a washer and dryer. Luxury vinyl planks and tile flooring adorn the common areas, while plush carpeting in the bedrooms provides a cozy feel. The home is also energy-efficient, featuring a tankless water heater, radiant barrier and low E windows. Enjoy the downtown and medical center skylines views from your covered back porch and the lovely yard. Ceiling fans in all rooms add to the comfort of this home. Minutes away from the city's premier medical center, the galleria and downtown. Take advantage of the community's great amenities, and make 2921 Stamford Hill Lane your own personal oasis in the heart of the city.
Copyright notice - Data provided by HAR.com 2022 - All information provided should be independently verified.
House for rent
$2,550/mo
2921 Stamford Hill Ln, Houston, TX 77047
3beds
1,633sqft
Price may not include required fees and charges.
Singlefamily
Available now
No pets
Electric, ceiling fan
Common area laundry
2 Attached garage spaces parking
Natural gas
What's special
Split floor planPlush carpetingStainless steel appliancesTile flooringSoaring nine-foot ceilingsGourmet kitchenLuxury vinyl planks
- 19 days |
- -- |
- -- |
Travel times
Looking to buy when your lease ends?
Consider a first-time homebuyer savings account designed to grow your down payment with up to a 6% match & a competitive APY.
Facts & features
Interior
Bedrooms & bathrooms
- Bedrooms: 3
- Bathrooms: 2
- Full bathrooms: 2
Heating
- Natural Gas
Cooling
- Electric, Ceiling Fan
Appliances
- Included: Dishwasher, Disposal, Dryer, Microwave, Oven, Refrigerator, Stove, Trash Compactor, Washer
- Laundry: Common Area, In Unit
Features
- Ceiling Fan(s), Crown Molding, Formal Entry/Foyer, High Ceilings, Prewired for Alarm System, Storage
- Flooring: Tile
Interior area
- Total interior livable area: 1,633 sqft
Property
Parking
- Total spaces: 2
- Parking features: Attached, Covered
- Has attached garage: Yes
- Details: Contact manager
Features
- Stories: 1
- Exterior features: Additional Parking, Architecture Style: Contemporary/Modern, Attached, Back Yard, Common Area, Crown Molding, ENERGY STAR Qualified Appliances, Formal Entry/Foyer, Full Size, Garage Door Opener, Gated, Heating: Gas, High Ceilings, In Ground, Insulated Doors, Insulated/Low-E windows, Jogging Track, Lot Features: Back Yard, Patio Lot, Subdivided, Patio Lot, Patio/Deck, Pets - No, Playground, Prewired for Alarm System, Sprinkler System, Storage, Subdivided, Trash Pick Up, View Type: South, Water Heater, Window Coverings
Details
- Parcel number: 1445730020010
Construction
Type & style
- Home type: SingleFamily
- Property subtype: SingleFamily
Condition
- Year built: 2022
Community & HOA
Community
- Features: Playground
- Security: Security System
Location
- Region: Houston
Financial & listing details
- Lease term: Long Term,12 Months
Price history
| Date | Event | Price |
|---|---|---|
| 10/31/2025 | Price change | $2,550+2%$2/sqft |
Source: | ||
| 8/27/2025 | Listed for rent | $2,500$2/sqft |
Source: | ||
| 5/29/2025 | Listing removed | $2,500$2/sqft |
Source: | ||
| 5/20/2025 | Listed for rent | $2,500-2%$2/sqft |
Source: | ||
| 5/1/2025 | Listing removed | $2,550$2/sqft |
Source: | ||

