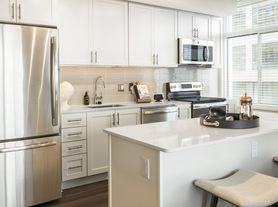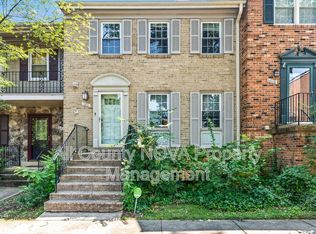Imagine having this 3-level single-family, 5-bedroom, 4-bathroom home as your very own. There are hardwood floors throughout the main level, and the living and dining areas are quite spacious. This home is surrounded by windows, inviting light in from every angle. The kitchen is stunning, featuring a breathtaking skylight in the middle, space for a breakfast nook, and direct access to the deck. There are stainless steel appliances throughout, and the best part is there's also a kitchenette in the basement! The laundry room is nice and spacious as it's located in the basement as well, along with an extra bedroom and access to the back patio. As you step into the backyard, you'll be surprised by the oasis that's secretly hiding. This home is the perfect getaway with private entertainment for you and your guests. As you make your way to the upper level, you'll find 4 spacious bedrooms and 2 bathrooms. Imagine having guests over, spending every day calling this home. No need to worry about parking; there's an attached garage and plenty of space in the driveway. Contact the Co-Listing Agent, Blake Hardesty, for tours and applications!
House for rent
$5,000/mo
2921 S Grant St, Arlington, VA 22202
5beds
2,784sqft
Price may not include required fees and charges.
Singlefamily
Available now
Cats, dogs OK
Central air, electric
In unit laundry
1 Attached garage space parking
Electric, forced air
What's special
Breathtaking skylightKitchenette in the basementHardwood floorsSurrounded by windowsStainless steel appliances
- 98 days |
- -- |
- -- |
Travel times
Looking to buy when your lease ends?
Get a special Zillow offer on an account designed to grow your down payment. Save faster with up to a 6% match & an industry leading APY.
Offer exclusive to Foyer+; Terms apply. Details on landing page.
Facts & features
Interior
Bedrooms & bathrooms
- Bedrooms: 5
- Bathrooms: 4
- Full bathrooms: 4
Heating
- Electric, Forced Air
Cooling
- Central Air, Electric
Appliances
- Included: Dishwasher, Disposal, Dryer, Microwave, Oven, Refrigerator, Stove, Washer
- Laundry: In Unit, Laundry Chute
Features
- Breakfast Area, Built-in Features, Cathedral Ceiling(s), Dining Area, Double/Dual Staircase, Entry Level Bedroom, Exhaust Fan, Open Floorplan, Primary Bath(s), Recessed Lighting, Sauna, Upgraded Countertops, Vaulted Ceiling(s)
- Flooring: Hardwood
- Has basement: Yes
Interior area
- Total interior livable area: 2,784 sqft
Property
Parking
- Total spaces: 1
- Parking features: Attached, Driveway, Covered
- Has attached garage: Yes
- Details: Contact manager
Features
- Exterior features: Contact manager
- Has private pool: Yes
Details
- Parcel number: 37027030
Construction
Type & style
- Home type: SingleFamily
- Property subtype: SingleFamily
Condition
- Year built: 1952
Community & HOA
HOA
- Amenities included: Pool
Location
- Region: Arlington
Financial & listing details
- Lease term: Contact For Details
Price history
| Date | Event | Price |
|---|---|---|
| 10/21/2025 | Price change | $5,000-5.7%$2/sqft |
Source: Bright MLS #VAAR2058806 | ||
| 8/12/2025 | Listed for rent | $5,300+17.8%$2/sqft |
Source: Bright MLS #VAAR2058806 | ||
| 12/11/2021 | Listing removed | -- |
Source: Zillow Rental Manager | ||
| 11/11/2021 | Listed for rent | $4,500+9.8%$2/sqft |
Source: Zillow Rental Manager | ||
| 11/12/2018 | Listing removed | $4,100$1/sqft |
Source: Keller Williams Capitol Properties #1009962800 | ||

