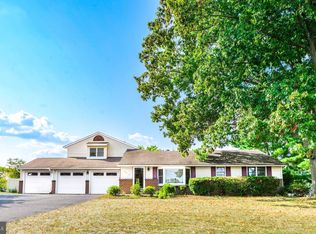Charming 3 bedroom, 1 full bath rancher sitting on nice level lot in New Hanover Township is now for sale. See virtual tour for interior photos. Property offers fenced in yard. Hardwood floors throughout most of main floor. Wood burning fireplace in nicely sized family room with replacement windows. Kitchen is eat in size with pantry. (Refrigerator not included) . New central air system. Attic Fan helps with utility costs as well. Full basement with high ceilings is easily finishable. Home is well maintained and could use a bit of updating but in very good shape. One car garage for added storage, as well as floored attic space. Washer and dryer included, in basement. Tenant occupied. Showings are available only thru showingtime and available time windows from tenant. Please see video tour for interior of home.
This property is off market, which means it's not currently listed for sale or rent on Zillow. This may be different from what's available on other websites or public sources.

