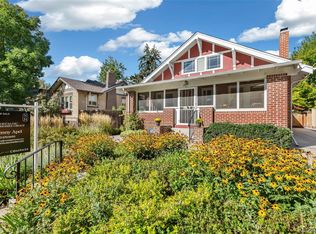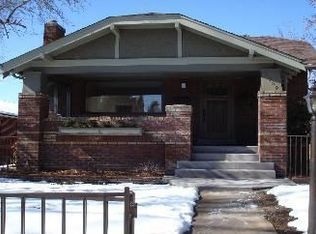Sold for $1,034,000 on 08/26/24
$1,034,000
2921 N Raleigh Street, Denver, CO 80212
4beds
2,165sqft
Single Family Residence
Built in 1927
6,250 Square Feet Lot
$979,400 Zestimate®
$478/sqft
$3,881 Estimated rent
Home value
$979,400
$911,000 - $1.06M
$3,881/mo
Zestimate® history
Loading...
Owner options
Explore your selling options
What's special
Welcome to this delightful brick bungalow at 2921 Raleigh Street, where charm and comfort await in the heart of Denver. Step inside to check out this lovingly maintained home with tons of natural light, an amazing open floor plan, and an updated kitchen with new countertops. This 4 bed, 2 bath home sits on a spacious lot with mature landscaping and raspberry bushes throughout the backyard. Just before you walk inside you'll love the oversized front porch, perfect for a morning cup of coffee. As you enter the home you'll enjoy the built in shelving surrounding the classic fireplace perfectly situated in the living room. An updated bathroom along with two large and light filled bedrooms round out the upstairs of the home.
The lower level features a massive primary bedroom with an oversized window, gas fireplace, and huge closet. There is also a secondary bedroom, 3/4 bathroom, laundry, wine cellar, and a finished crawl space which is perfect for storage. The garage itself is an oversized two car garage, but attached is an additional space which would make the perfect workshop, art studio, or play area.
Conveniently located just blocks from both Sloan's Lake and the vibrant shopping district at 32nd and Lowell, this home offers the perfect combination of secluded enjoyment on a quiet street and quick access to some of the best spaces in Denver. Come take a look today!
Zillow last checked: 8 hours ago
Listing updated: October 01, 2024 at 11:11am
Listed by:
Charlie Soule 303-472-4595 Soule.Charlie@gmail.com,
Compass - Denver
Bought with:
Christian Thompson, 40045881
GREEN DOOR LIVING REAL ESTATE
Source: REcolorado,MLS#: 7039383
Facts & features
Interior
Bedrooms & bathrooms
- Bedrooms: 4
- Bathrooms: 2
- Full bathrooms: 1
- 3/4 bathrooms: 1
- Main level bathrooms: 1
- Main level bedrooms: 2
Primary bedroom
- Level: Basement
Bedroom
- Level: Main
Bedroom
- Level: Main
Bedroom
- Level: Basement
Bathroom
- Level: Main
Bathroom
- Level: Basement
Dining room
- Level: Main
Family room
- Level: Main
Kitchen
- Level: Main
Laundry
- Level: Basement
Heating
- Baseboard, Natural Gas
Cooling
- Air Conditioning-Room, Attic Fan, Evaporative Cooling
Appliances
- Included: Dishwasher, Disposal, Dryer, Freezer, Microwave, Range, Washer
Features
- Basement: Finished
Interior area
- Total structure area: 2,165
- Total interior livable area: 2,165 sqft
- Finished area above ground: 1,240
- Finished area below ground: 925
Property
Parking
- Total spaces: 2
- Parking features: Garage
- Garage spaces: 2
Features
- Levels: One
- Stories: 1
- Patio & porch: Front Porch
Lot
- Size: 6,250 sqft
- Features: Level
Details
- Parcel number: 230410015
- Zoning: U-SU-C
- Special conditions: Standard
Construction
Type & style
- Home type: SingleFamily
- Property subtype: Single Family Residence
Materials
- Brick, Frame
- Foundation: Concrete Perimeter
- Roof: Composition
Condition
- Year built: 1927
Utilities & green energy
- Sewer: Public Sewer
- Water: Public
Community & neighborhood
Location
- Region: Denver
- Subdivision: West Highlands
Other
Other facts
- Listing terms: 1031 Exchange,Cash,Conventional,FHA,Jumbo,VA Loan
- Ownership: Individual
Price history
| Date | Event | Price |
|---|---|---|
| 8/26/2024 | Sold | $1,034,000-1.5%$478/sqft |
Source: | ||
| 7/31/2024 | Pending sale | $1,050,000$485/sqft |
Source: | ||
| 7/12/2024 | Listed for sale | $1,050,000+35.5%$485/sqft |
Source: | ||
| 1/10/2020 | Sold | $775,000$358/sqft |
Source: Public Record | ||
| 11/25/2019 | Pending sale | $775,000$358/sqft |
Source: BRADFORD REAL ESTATE #7092069 | ||
Public tax history
| Year | Property taxes | Tax assessment |
|---|---|---|
| 2024 | $4,758 +16.9% | $61,400 -5.1% |
| 2023 | $4,071 +3.6% | $64,700 +26.4% |
| 2022 | $3,930 +7.3% | $51,190 -2.8% |
Find assessor info on the county website
Neighborhood: West Highland
Nearby schools
GreatSchools rating
- 9/10Edison Elementary SchoolGrades: PK-5Distance: 0.5 mi
- 9/10Skinner Middle SchoolGrades: 6-8Distance: 1.1 mi
- 5/10North High SchoolGrades: 9-12Distance: 1 mi
Schools provided by the listing agent
- Elementary: Edison
- Middle: Strive Sunnyside
- High: North
- District: Denver 1
Source: REcolorado. This data may not be complete. We recommend contacting the local school district to confirm school assignments for this home.
Get a cash offer in 3 minutes
Find out how much your home could sell for in as little as 3 minutes with a no-obligation cash offer.
Estimated market value
$979,400
Get a cash offer in 3 minutes
Find out how much your home could sell for in as little as 3 minutes with a no-obligation cash offer.
Estimated market value
$979,400

