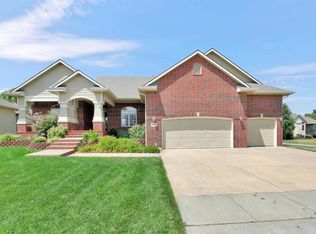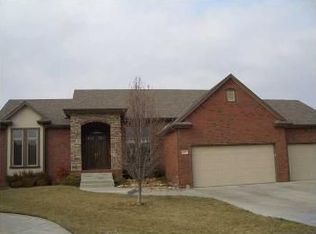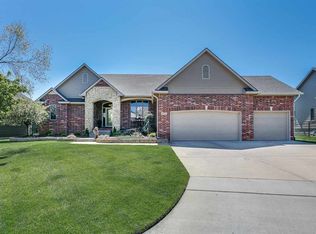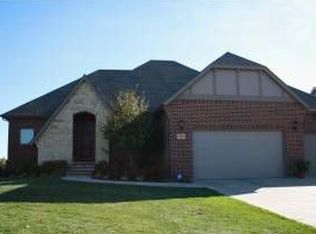Ranch style with open floor plan. Main floor featuring Hearth room with gas fireplace adjacent to kitchen with hardwood floors, granite counters & convection oven/microwave. Two eating areas,formal or casual, is convenient for all occasions. Additional sq ft of 9.11X9.3 for kitchen dining is not included in the kitchen dimensions. Master bedroom offers good natural lighting & coffer ceilings. The master bath includes 2 vanities, granite counters, ceramic tile & walk in closet. Additional features are good storage, separate laundry, ample windows. The covered deck overlooks nicely landscaped yard with mature trees that provides good privacy, stamped concrete patio, sprinkler system & well. Entertain with ease in this walkout/view out basement with a great wet bar complete with refrigerator, microwave & dishwasher. Relax around the beautiful gas fireplace & built in entertainment center. Even plenty of room for a pool table. 2 bedrooms and bath makes the basement a great 2nd living area. Both basement bedrooms are over sized & one has a walk in closet. Check out the 3c garage which includes lots of cabinets and a great workshop area. Neutral decor' and no smoker's or pets. This house is in move in condition & at the low end of the price range for the neighborhood!!! Located in the Fossil Rim neighborhood & close to swimming pool and clubhouse.
This property is off market, which means it's not currently listed for sale or rent on Zillow. This may be different from what's available on other websites or public sources.




