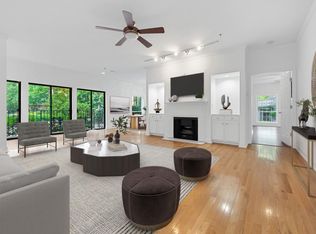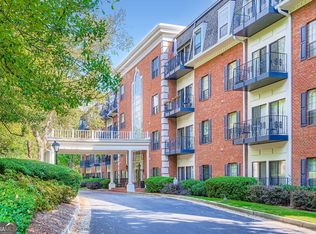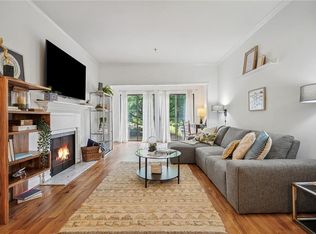Closed
$275,480
2921 Lenox Rd NE APT 308, Atlanta, GA 30324
2beds
1,270sqft
Condominium, Residential
Built in 1987
-- sqft lot
$282,400 Zestimate®
$217/sqft
$2,191 Estimated rent
Home value
$282,400
$263,000 - $305,000
$2,191/mo
Zestimate® history
Loading...
Owner options
Explore your selling options
What's special
This stunning condo is perfectly situated in the heart of Buckhead within The Richmond, a pet-friendly, gated community. Upon entering this third-floor home, you'll be greeted by brand-new bamboo floors that flow seamlessly throughout. Natural light pours into the great room through expansive glass screen doors, creating a bright and inviting atmosphere. The kitchen is a chef's dream, featuring new stainless steel appliances, granite countertops, and an effortless connection to the open-concept dining and living areas. Designed with a perfect roommate floor plan, this home offers oversized bedrooms, including spacious closets. A versatile, well-lit flex space/sunroom can be used as an office, craft area, or informal sitting area. Step onto the private, spacious balcony and enjoy serene wooded views while sipping your morning coffee or evening beverage. Important to mention that home has a BRAND NEW HVAC SYSTEM. The Richmond offers unparalleled privacy and resort-style amenities, including concierge services, a sparkling pool, business center, clubhouse for gatherings, and a fully equipped fitness center. Conveniently located just minutes from Buckhead's premier shopping, dining, and major interstates, this home provides the ultimate blend of comfort and accessibility. BONUS: The Richmond is undergoing a $500K renovation! Recent updates include pressure washing and repainting of the exterior and balconies, refreshed interior hallways with new paint, carpet, and light fixtures, plus an upcoming lobby transformation with modern decor and lighting. Don't miss this opportunity to experience the best of Buckhead living schedule your showing today!
Zillow last checked: 8 hours ago
Listing updated: July 14, 2025 at 10:52pm
Listing Provided by:
JUNE OBONDO,
Atlanta Fine Homes Sotheby's International 404-277-0748
Bought with:
David Lawhon, 390000
Compass
Source: FMLS GA,MLS#: 7582959
Facts & features
Interior
Bedrooms & bathrooms
- Bedrooms: 2
- Bathrooms: 2
- Full bathrooms: 2
- Main level bathrooms: 2
- Main level bedrooms: 2
Primary bedroom
- Features: Roommate Floor Plan, Split Bedroom Plan
- Level: Roommate Floor Plan, Split Bedroom Plan
Bedroom
- Features: Roommate Floor Plan, Split Bedroom Plan
Primary bathroom
- Features: Double Vanity, Tub/Shower Combo
Dining room
- Features: Open Concept
Kitchen
- Features: Breakfast Bar, Cabinets Stain, Pantry, Solid Surface Counters
Heating
- Natural Gas
Cooling
- Central Air, Electric
Appliances
- Included: Dishwasher, Disposal, Electric Cooktop, Electric Oven, Electric Range, Microwave, Refrigerator
- Laundry: In Hall
Features
- High Ceilings 10 ft Main, High Speed Internet, Walk-In Closet(s)
- Flooring: Hardwood, Other
- Windows: Insulated Windows
- Basement: None
- Number of fireplaces: 1
- Fireplace features: Family Room, Gas Log, Living Room
- Common walls with other units/homes: 2+ Common Walls
Interior area
- Total structure area: 1,270
- Total interior livable area: 1,270 sqft
- Finished area above ground: 1,270
- Finished area below ground: 0
Property
Parking
- Total spaces: 2
- Parking features: Assigned, Covered, Deeded, Garage
- Garage spaces: 2
Accessibility
- Accessibility features: Accessible Bedroom, Accessible Doors, Accessible Entrance, Accessible Full Bath, Accessible Hallway(s), Accessible Kitchen Appliances, Accessible Washer/Dryer
Features
- Levels: One
- Stories: 1
- Patio & porch: Covered
- Exterior features: Balcony, Gas Grill, Private Yard, No Dock
- Pool features: In Ground
- Spa features: None
- Fencing: Back Yard,Fenced,Front Yard,Privacy
- Has view: Yes
- View description: City
- Waterfront features: None
- Body of water: None
Lot
- Size: 1,263 sqft
- Features: Level, Private
Details
- Additional structures: Outdoor Kitchen, Pool House
- Parcel number: 17 0007 LL2012
- Other equipment: None
- Horse amenities: None
Construction
Type & style
- Home type: Condo
- Architectural style: Contemporary,European
- Property subtype: Condominium, Residential
- Attached to another structure: Yes
Materials
- Brick 3 Sides, Stucco
- Foundation: Slab
- Roof: Composition
Condition
- Resale
- New construction: No
- Year built: 1987
Utilities & green energy
- Electric: 220 Volts
- Sewer: Public Sewer
- Water: Public
- Utilities for property: Cable Available, Electricity Available, Natural Gas Available, Sewer Available, Water Available
Green energy
- Energy efficient items: None
- Energy generation: None
Community & neighborhood
Security
- Security features: Fire Alarm, Fire Sprinkler System, Security Gate, Security Lights, Smoke Detector(s)
Community
- Community features: Business Center, Clubhouse, Concierge, Fitness Center, Gated, Homeowners Assoc, Near Beltline, Near Public Transport, Near Schools, Near Shopping, Near Trails/Greenway, Pool
Location
- Region: Atlanta
- Subdivision: The Richmond
HOA & financial
HOA
- Has HOA: Yes
- HOA fee: $592 monthly
- Services included: Insurance, Maintenance Grounds, Maintenance Structure, Pest Control, Receptionist, Reserve Fund, Sewer, Swim, Termite, Trash
Other
Other facts
- Listing terms: 1031 Exchange,Cash,Conventional
- Ownership: Condominium
- Road surface type: Asphalt, Paved
Price history
| Date | Event | Price |
|---|---|---|
| 7/10/2025 | Sold | $275,480-3%$217/sqft |
Source: | ||
| 6/26/2025 | Pending sale | $284,000$224/sqft |
Source: | ||
| 5/20/2025 | Listed for sale | $284,000-1.7%$224/sqft |
Source: | ||
| 5/20/2025 | Listing removed | $289,000$228/sqft |
Source: FMLS GA #7532046 Report a problem | ||
| 3/6/2025 | Listed for sale | $289,000-5.2%$228/sqft |
Source: | ||
Public tax history
| Year | Property taxes | Tax assessment |
|---|---|---|
| 2024 | $2,741 +67.2% | $120,560 -4% |
| 2023 | $1,639 -31.3% | $125,560 +14.9% |
| 2022 | $2,384 +13.2% | $109,320 +11.5% |
Find assessor info on the county website
Neighborhood: Pine Hills
Nearby schools
GreatSchools rating
- 6/10Smith Elementary SchoolGrades: PK-5Distance: 1.9 mi
- 6/10Sutton Middle SchoolGrades: 6-8Distance: 3 mi
- 8/10North Atlanta High SchoolGrades: 9-12Distance: 5.6 mi
Schools provided by the listing agent
- Elementary: Sarah Rawson Smith
- Middle: Willis A. Sutton
- High: North Atlanta
Source: FMLS GA. This data may not be complete. We recommend contacting the local school district to confirm school assignments for this home.
Get a cash offer in 3 minutes
Find out how much your home could sell for in as little as 3 minutes with a no-obligation cash offer.
Estimated market value
$282,400



