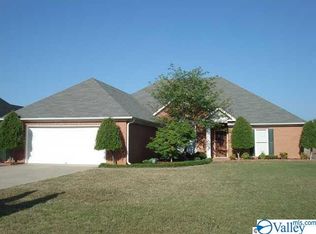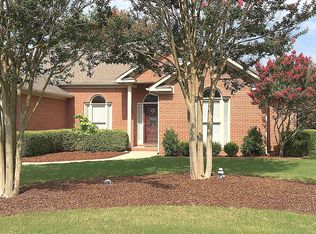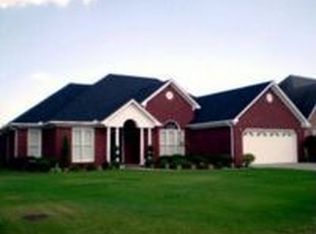Split bedroom floor plan. Hardwood in dining room. Lots of windows and high ceilings throughout. High arch opening into greatroom with double trey ceilings. Large master bedroom and bath. Walkin closets in bedrooms. Screened patio plus an open patio. Bright and open kitchen with a breakfast bar opening into greatroom. All measurements to be verified by purchaser
This property is off market, which means it's not currently listed for sale or rent on Zillow. This may be different from what's available on other websites or public sources.


