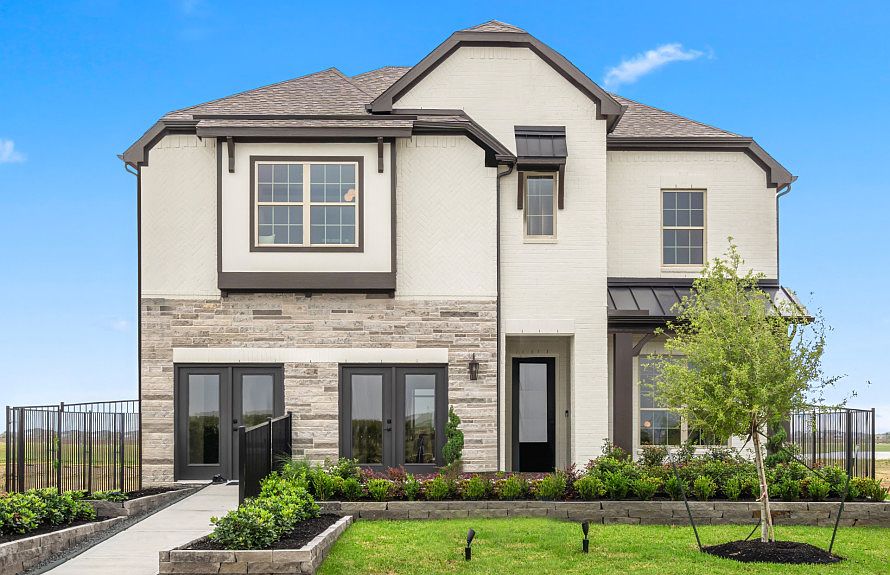This stunning home offers a spacious open floor plan, modern finishes, and abundant natural light. The gourmet kitchen boasts sleek countertops, stainless steel appliances, a large island, and ample storage. The primary suite features a luxurious bath with dual vanities, a soaking tub, a separate shower, and a walk-in closet. Upstairs, you'll find a game room, media room, and well-sized secondary bedrooms, including one with a private en-suite bath. The backyard provides space for outdoor relaxation, with no back neighbors for added privacy. Located in a desirable community with great amenities, this home is near top-rated schools, shopping, dining, and major highways.
**INTERESTED IN THIS HOME? DISCOVER EXCLUSIVE OPPORTUNITIES WHEN PURCHASING IN THIS COMMUNITY WITH US. SCHEDULE A TOUR TODAY!**
New construction
$389,990
2921 Gleason Terrace Ln, La Marque, TX 77568
5beds
2,832sqft
Single Family Residence
Built in 2025
2,792.2 Square Feet Lot
$-- Zestimate®
$138/sqft
$125/mo HOA
What's special
Modern finishesAbundant natural lightStainless steel appliancesSpacious open floor planPrivate en-suite bathSleek countertopsSoaking tub
- 33 days
- on Zillow |
- 127 |
- 9 |
Zillow last checked: 7 hours ago
Listing updated: 16 hours ago
Listed by:
Charly Graham TREC #0798712 936-668-9192,
Re/MAX Universal
Source: HAR,MLS#: 92373031
Travel times
Schedule tour
Select your preferred tour type — either in-person or real-time video tour — then discuss available options with the builder representative you're connected with.
Select a date
Open house
Facts & features
Interior
Bedrooms & bathrooms
- Bedrooms: 5
- Bathrooms: 3
- Full bathrooms: 3
Kitchen
- Features: Kitchen Island, Pantry
Heating
- Natural Gas
Cooling
- Electric
Appliances
- Included: Gas Oven, Gas Range
Features
- High Ceilings, Prewired for Alarm System, Primary Bed - 1st Floor, Walk-In Closet(s)
- Flooring: Tile
Interior area
- Total structure area: 2,832
- Total interior livable area: 2,832 sqft
Property
Parking
- Total spaces: 2
- Parking features: Attached
- Attached garage spaces: 2
Features
- Stories: 2
- Patio & porch: Covered
- Exterior features: Sprinkler System
- Fencing: Back Yard
Lot
- Size: 2,792.2 Square Feet
- Features: Subdivided, 0 Up To 1/4 Acre
Details
- Parcel number: 451201030005000
Construction
Type & style
- Home type: SingleFamily
- Architectural style: Traditional
- Property subtype: Single Family Residence
Materials
- Brick
- Foundation: Slab
- Roof: Composition
Condition
- New construction: Yes
- Year built: 2025
Details
- Builder name: Pulte Homes
Utilities & green energy
- Water: Water District
Community & HOA
Community
- Security: Prewired for Alarm System
- Subdivision: Lago Mar
HOA
- Has HOA: Yes
- HOA fee: $1,500 annually
Location
- Region: La Marque
Financial & listing details
- Price per square foot: $138/sqft
- Date on market: 6/16/2025
- Listing terms: Cash,Conventional,FHA,VA Loan
About the community
The beauty of Lago Mar, in the meadows of Texas City in South Houston, will draw you in. From its elegant entry with water features and manicured streets to its resort-style pool, you'll find luxury living and a collection of Life-Tested® home designs. Featuring new construction homes, and Caribbean-style living, Lago Mar is a perfect place to begin your family adventures.
Source: Pulte

