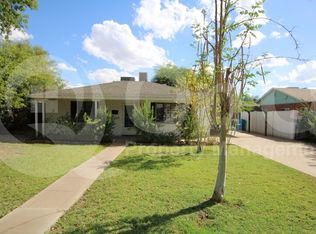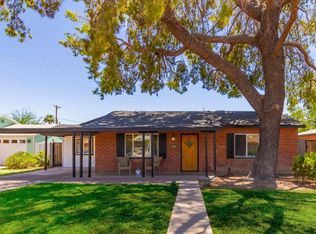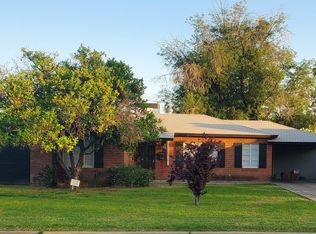Sold for $475,000
$475,000
2921 E Cheery Lynn Rd, Phoenix, AZ 85016
4beds
2baths
1,228sqft
Single Family Residence
Built in 1950
7,897 Square Feet Lot
$468,200 Zestimate®
$387/sqft
$2,308 Estimated rent
Home value
$468,200
Estimated sales range
Not available
$2,308/mo
Zestimate® history
Loading...
Owner options
Explore your selling options
What's special
Welcome to this charming brick home nestled in a sought-after Phoenix neighborhood! This recently updated and beautifully maintained home features timeless appeal with modern comforts. The main house of 1228 sq ft includes 3 bedrooms and 2 baths with a bright and inviting living area. The property features a 346 square foot detached finished space with its own AC—perfect for use as a home office, gym, or guest retreat and easy to envision as a future ADU with the addition of a bathroom. This property also includes a RV gate and 1 car garage. Beautifully landscaped yards and conveniently located near schools, shopping, and great local dining.
Zillow last checked: 8 hours ago
Listing updated: August 26, 2025 at 01:06am
Listed by:
Chrissie Cline 602-550-5750,
Compass
Bought with:
Jennifer L Hibbard, BR531556000
Twins & Co. Realty, LLC
Christine L Kinchen, BR518042000
Twins & Co. Realty, LLC
Source: ARMLS,MLS#: 6841721

Facts & features
Interior
Bedrooms & bathrooms
- Bedrooms: 4
- Bathrooms: 2
Primary bedroom
- Area: 158
- Dimensions: 10.00 x 15.80
Bedroom 2
- Area: 102
- Dimensions: 10.00 x 10.20
Bedroom 3
- Area: 137.36
- Dimensions: 13.60 x 10.10
Dining room
- Area: 167.91
- Dimensions: 8.70 x 19.30
Kitchen
- Area: 105.12
- Dimensions: 7.30 x 14.40
Living room
- Area: 105.45
- Dimensions: 9.50 x 11.10
Other
- Description: Guest House
- Area: 346.92
- Dimensions: 17.70 x 19.60
Heating
- Electric
Cooling
- Central Air, Ceiling Fan(s), Evaporative Cooling
Appliances
- Included: Gas Cooktop
Features
- High Speed Internet, No Interior Steps, 3/4 Bath Master Bdrm
- Flooring: Laminate
- Windows: Double Pane Windows
- Has basement: No
Interior area
- Total structure area: 1,228
- Total interior livable area: 1,228 sqft
Property
Parking
- Total spaces: 2
- Parking features: RV Gate
- Garage spaces: 1
- Uncovered spaces: 1
Features
- Stories: 1
- Patio & porch: Covered, Patio
- Pool features: None
- Spa features: None
- Fencing: Block
Lot
- Size: 7,897 sqft
- Features: Sprinklers In Front, Desert Front, Synthetic Grass Back, Auto Timer H2O Front, Auto Timer H2O Back
Details
- Additional structures: Guest House
- Parcel number: 11912113
Construction
Type & style
- Home type: SingleFamily
- Architectural style: Ranch
- Property subtype: Single Family Residence
Materials
- Painted, Brick
- Roof: Composition
Condition
- Year built: 1950
Utilities & green energy
- Sewer: Public Sewer
- Water: City Water
Green energy
- Water conservation: Tankless Ht Wtr Heat
Community & neighborhood
Security
- Security features: Security System Owned
Location
- Region: Phoenix
- Subdivision: MOUNTAIN VIEW PARK PLAT 2 BLKS 8-9
Other
Other facts
- Listing terms: Cash,Conventional,FHA,VA Loan
- Ownership: Fee Simple
Price history
| Date | Event | Price |
|---|---|---|
| 8/25/2025 | Sold | $475,000-5%$387/sqft |
Source: | ||
| 7/24/2025 | Price change | $499,999-3.8%$407/sqft |
Source: | ||
| 7/17/2025 | Price change | $520,000-5.5%$423/sqft |
Source: | ||
| 5/29/2025 | Price change | $550,000-4.3%$448/sqft |
Source: | ||
| 4/24/2025 | Listed for sale | $575,000+205%$468/sqft |
Source: | ||
Public tax history
| Year | Property taxes | Tax assessment |
|---|---|---|
| 2025 | $1,574 +4% | $38,800 -9.4% |
| 2024 | $1,513 +1.2% | $42,830 +258.4% |
| 2023 | $1,495 +4.5% | $11,949 -51.5% |
Find assessor info on the county website
Neighborhood: Camelback East
Nearby schools
GreatSchools rating
- NALarry C Kennedy SchoolGrades: PK-8Distance: 0.3 mi
- 3/10Camelback High SchoolGrades: 9-12Distance: 1.5 mi
Schools provided by the listing agent
- Elementary: Larry C Kennedy School
- Middle: Larry C Kennedy School
- High: Camelback High School
- District: Creighton Elementary District
Source: ARMLS. This data may not be complete. We recommend contacting the local school district to confirm school assignments for this home.
Get a cash offer in 3 minutes
Find out how much your home could sell for in as little as 3 minutes with a no-obligation cash offer.
Estimated market value
$468,200


