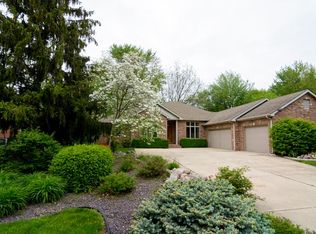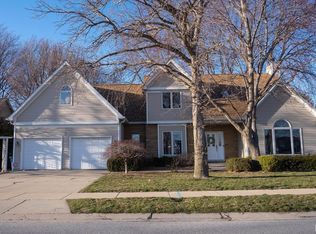Sold for $512,500
$512,500
2921 Cider Mill Ln, Springfield, IL 62702
4beds
3,429sqft
Single Family Residence, Residential
Built in 1990
0.4 Acres Lot
$511,100 Zestimate®
$149/sqft
$2,852 Estimated rent
Home value
$511,100
$480,000 - $542,000
$2,852/mo
Zestimate® history
Loading...
Owner options
Explore your selling options
What's special
Luxurious living in popular Cider Mill subdivision with this 4 bedroom 2.5 bath sprawling ranch! 1990 George Melton built home that has been well loved & cared for throughout the years. Many updates including roof in 2011, 1 furnace & 1 A/C updated in `13, 2nd furnace in `16, new sump pump `21, new Quartz kitchen countertops with existing granite island with a built in additional Jenn-Air oven, new gas log fireplace, new insulated garage doors, gutter guards installed, wet bar inside the built in cabinets in the living room, Dream Maker primary bathroom with walk-in shower & updated hall bath offering double sinks. Irrigation system has a dedicated water line that has been maintained & de-winterized for the 2024 spring season . Beautiful back yard oasis with large two level back deck, extensive landscaping & trees. 9` ceilings in most of the home including high ceilings in the basement ready to be finished. The 3rd stall garage has insulation & a heating/A-C unit for that area with a walk-out door to the back yard. Can be transformed back to a 3rd car stall by the new owners, if desired. Desirable westside location close to conveniences & the beautiful bike path! Come check out all this spectacular home has to offer!!
Zillow last checked: 8 hours ago
Listing updated: June 28, 2024 at 01:19pm
Listed by:
Dawn Sunley Mobl:217-741-1865,
The Real Estate Group, Inc.
Bought with:
Megan M Pressnall, 475162500
The Real Estate Group, Inc.
Source: RMLS Alliance,MLS#: CA1028447 Originating MLS: Capital Area Association of Realtors
Originating MLS: Capital Area Association of Realtors

Facts & features
Interior
Bedrooms & bathrooms
- Bedrooms: 4
- Bathrooms: 3
- Full bathrooms: 2
- 1/2 bathrooms: 1
Bedroom 1
- Level: Main
- Dimensions: 19ft 0in x 23ft 0in
Bedroom 2
- Level: Main
- Dimensions: 12ft 5in x 11ft 5in
Bedroom 3
- Level: Main
- Dimensions: 18ft 0in x 14ft 0in
Bedroom 4
- Level: Main
- Dimensions: 12ft 5in x 12ft 0in
Other
- Level: Main
- Dimensions: 16ft 0in x 15ft 5in
Other
- Area: 0
Family room
- Level: Main
- Dimensions: 15ft 5in x 13ft 0in
Kitchen
- Level: Main
- Dimensions: 17ft 5in x 23ft 0in
Laundry
- Level: Main
- Dimensions: 13ft 0in x 14ft 5in
Living room
- Level: Main
- Dimensions: 23ft 0in x 21ft 5in
Main level
- Area: 3429
Heating
- Has Heating (Unspecified Type)
Cooling
- Zoned, Central Air
Appliances
- Included: Dishwasher, Dryer, Microwave, Other, Range, Refrigerator, Washer
Features
- Ceiling Fan(s), Vaulted Ceiling(s), Central Vacuum, Wet Bar
- Basement: Full,Unfinished
- Number of fireplaces: 1
- Fireplace features: Gas Log, Living Room
Interior area
- Total structure area: 3,429
- Total interior livable area: 3,429 sqft
Property
Parking
- Total spaces: 3.5
- Parking features: Attached
- Attached garage spaces: 3.5
- Details: Number Of Garage Remotes: 2
Accessibility
- Accessibility features: Accessible Hallway(s)
Features
- Patio & porch: Deck
Lot
- Size: 0.40 Acres
- Dimensions: 114.04 x 155 x 112.54 x 155.01
- Features: Level
Details
- Parcel number: 14300151038
- Zoning description: Residential
- Other equipment: Intercom
Construction
Type & style
- Home type: SingleFamily
- Architectural style: Ranch
- Property subtype: Single Family Residence, Residential
Materials
- Frame, Brick
- Foundation: Concrete Perimeter
- Roof: Shingle
Condition
- New construction: No
- Year built: 1990
Utilities & green energy
- Sewer: Public Sewer
- Water: Public
Community & neighborhood
Location
- Region: Springfield
- Subdivision: Cider Mill
HOA & financial
HOA
- Has HOA: Yes
- HOA fee: $215 annually
- Services included: Common Area Maintenance, Other
Other
Other facts
- Road surface type: Paved
Price history
| Date | Event | Price |
|---|---|---|
| 6/28/2024 | Sold | $512,500-3.3%$149/sqft |
Source: | ||
| 5/23/2024 | Pending sale | $529,900$155/sqft |
Source: | ||
| 4/30/2024 | Listed for sale | $529,900+41.3%$155/sqft |
Source: | ||
| 4/24/2017 | Sold | $375,000-1.3%$109/sqft |
Source: | ||
| 2/1/2017 | Price change | $379,900-3.8%$111/sqft |
Source: The Real Estate Group Inc. #163792 Report a problem | ||
Public tax history
| Year | Property taxes | Tax assessment |
|---|---|---|
| 2024 | $11,975 +4.8% | $153,568 +9.5% |
| 2023 | $11,429 +4.5% | $140,270 +5.4% |
| 2022 | $10,938 +3.8% | $133,058 +3.9% |
Find assessor info on the county website
Neighborhood: 62702
Nearby schools
GreatSchools rating
- 3/10Dubois Elementary SchoolGrades: K-5Distance: 2.1 mi
- 2/10U S Grant Middle SchoolGrades: 6-8Distance: 1.5 mi
- 7/10Springfield High SchoolGrades: 9-12Distance: 2.6 mi
Schools provided by the listing agent
- Elementary: Dubois
- Middle: US Grant
- High: Springfield
Source: RMLS Alliance. This data may not be complete. We recommend contacting the local school district to confirm school assignments for this home.
Get pre-qualified for a loan
At Zillow Home Loans, we can pre-qualify you in as little as 5 minutes with no impact to your credit score.An equal housing lender. NMLS #10287.

