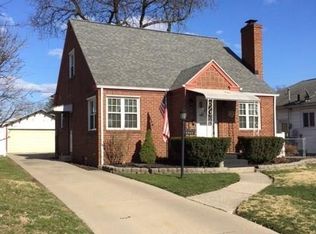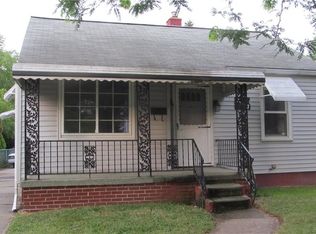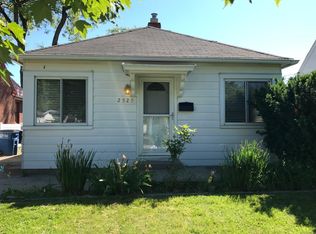Hardwood floors in this 2-3 bedroom, 1 bath home in South Toledo. 3rd bedroom is a walk-through to master bedroom. Wood burning fireplace in living room, 2 car garage and fenced in back yard, nice covered front porch on this full brick home. Tenant pays all utilities.Landlord is a licensed Real Estate agent in the State of Ohio
This property is off market, which means it's not currently listed for sale or rent on Zillow. This may be different from what's available on other websites or public sources.



