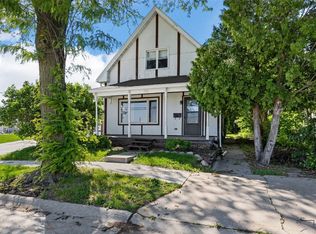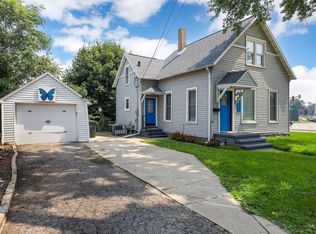SALE-PENDING! OFFER ACCEPTED! WWW.GARDENVIEWHOMES.COM FOR SALE BY THE BUILDER #BUILTBETTERBYCHOICE #GREATLOCATION #AFFORDABLYPRICED 2921 Belle St SW, Cedar Rapids, IA Directions, 16th Ave SW to Bryant Blvd to Belle St Zero entry ranch home with 3 bedrooms, 3 1/2 baths, daylight lower level windows, lower level finished. Popular SW Cedar Rapids location close and easy access to HWY 100, HWY 300 and I-380. Extra deep garage garage, decorative steel insulated 8 garage door. Engineered wood floors in kitchen/dining. Upgraded LED lighting, upgraded oil rubber bronze faucets, door handles. Other Lot and other homes available. Directions 16th Ave SW to Stoney Point Rd to Bryant to Belle St We are available for private showings by appointment. Please call 319-360-6345 to schedule. Gardenview Homes 319-360-6345, www.GardenviewHomes.com SIGNED BUYER AGENCY NOT REQUIRED
This property is off market, which means it's not currently listed for sale or rent on Zillow. This may be different from what's available on other websites or public sources.


