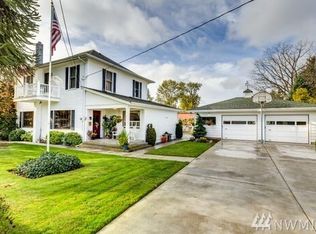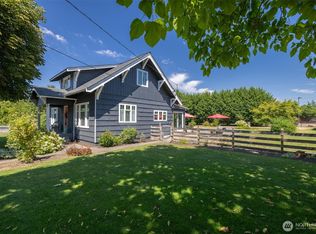Spacious sun-lit remodeled home while keeping its country charm. Sits on a 1/3 acre corner lot with fruit trees. Roomy eat-in kitchen with tons of storage & lots of counter space. Large dining room opens to big sunny living room. Main level has 3 bdrms & full bath w/jetted tub. Upstairs you'll enjoy 3 newly renovated bonus rooms. 2-car detached garage/workshop plus large storage room. Paved parking for 4-5 cars. New paint & flooring inside, newly painted exterior . A must see home.
This property is off market, which means it's not currently listed for sale or rent on Zillow. This may be different from what's available on other websites or public sources.


