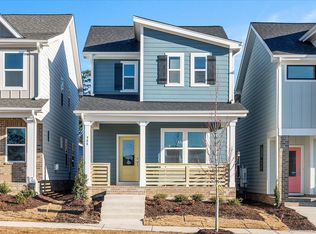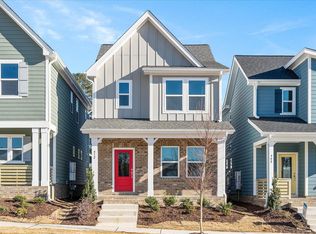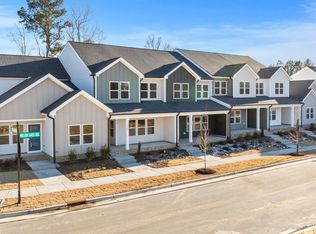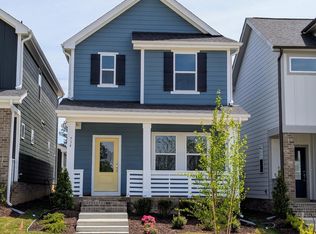Sold for $379,000
$379,000
2921 Alyssa Ct, Raleigh, NC 27604
3beds
1,978sqft
Townhouse, Residential
Built in 2025
3,049.2 Square Feet Lot
$376,300 Zestimate®
$192/sqft
$2,157 Estimated rent
Home value
$376,300
$357,000 - $395,000
$2,157/mo
Zestimate® history
Loading...
Owner options
Explore your selling options
What's special
Check out this Gorgeous Parade Home!! Style So Bold, It's Basically the Main Character because Big vibes live here: end-unit privacy, first-floor primary, and a loft that begs for a playlist. Welcome to your Garman glow-up at 2921 Alyssa Court. This home will be ready to close right after we show it off for the Parade of Homes! 1.6 Miles to Publix 1.7 Miles to Target 6.5 Miles to WakeMed 4.3 Miles to Lowes Foods 8Miles to Downtown Raleigh Milburnie Park - Neuse River Trail 4.1 miles
Zillow last checked: 8 hours ago
Listing updated: November 05, 2025 at 11:58am
Listed by:
Catherine Franks 831-915-8894,
Garman Homes LLC,
Danica Kuplin Amanchukwu 919-827-3479,
Garman Homes LLC
Bought with:
Catherine Franks, 275422
Garman Homes LLC
Source: Doorify MLS,MLS#: 10107826
Facts & features
Interior
Bedrooms & bathrooms
- Bedrooms: 3
- Bathrooms: 3
- Full bathrooms: 2
- 1/2 bathrooms: 1
Heating
- Central, Natural Gas, Zoned
Cooling
- Central Air, Dual, Zoned
Appliances
- Included: Dishwasher, Disposal, Electric Water Heater, Gas Range, Microwave, Plumbed For Ice Maker
- Laundry: Electric Dryer Hookup, Laundry Closet, Main Level
Features
- Bathtub/Shower Combination, Double Vanity, Eat-in Kitchen, Kitchen Island, Kitchen/Dining Room Combination, Open Floorplan, Pantry, Master Downstairs, Quartz Counters, Smooth Ceilings, Walk-In Closet(s), Walk-In Shower, Water Closet
- Flooring: Carpet, Ceramic Tile, Vinyl
- Has fireplace: No
- Common walls with other units/homes: 1 Common Wall, End Unit, No One Above, No One Below
Interior area
- Total structure area: 1,978
- Total interior livable area: 1,978 sqft
- Finished area above ground: 1,978
- Finished area below ground: 0
Property
Parking
- Total spaces: 4
- Parking features: Alley Access, Attached, Driveway, Garage, Garage Door Opener, Garage Faces Rear
- Attached garage spaces: 2
- Uncovered spaces: 2
Features
- Levels: Two
- Stories: 2
- Patio & porch: Front Porch
- Exterior features: Rain Gutters
- Pool features: Community, Outdoor Pool, Swimming Pool Com/Fee
- Has view: Yes
Lot
- Size: 3,049 sqft
- Features: Cleared, Landscaped
Details
- Parcel number: see recorded map
- Special conditions: Standard
Construction
Type & style
- Home type: Townhouse
- Architectural style: Arts & Crafts
- Property subtype: Townhouse, Residential
- Attached to another structure: Yes
Materials
- Batts Insulation, Blown-In Insulation, Board & Batten Siding, Fiber Cement, Low VOC Paint/Sealant/Varnish, Radiant Barrier
- Foundation: Slab, Stem Walls
- Roof: Shingle
Condition
- New construction: Yes
- Year built: 2025
- Major remodel year: 2025
Details
- Builder name: Garman Homes
Utilities & green energy
- Sewer: Public Sewer
- Water: Public
- Utilities for property: Cable Available, Electricity Connected, Natural Gas Connected, Sewer Connected, Water Connected, Underground Utilities
Community & neighborhood
Community
- Community features: Clubhouse, Curbs, Fitness Center, Park, Playground, Pool, Sidewalks, Street Lights
Location
- Region: Raleigh
- Subdivision: Allen Park
HOA & financial
HOA
- Has HOA: Yes
- HOA fee: $155 monthly
- Amenities included: Clubhouse, Dog Park, Fitness Center, Landscaping, Maintenance Grounds, Playground, Pool, Sport Court, Trail(s)
- Services included: Maintenance Grounds
Other
Other facts
- Road surface type: Paved
Price history
| Date | Event | Price |
|---|---|---|
| 11/4/2025 | Sold | $379,000-0.2%$192/sqft |
Source: | ||
| 10/3/2025 | Pending sale | $379,890$192/sqft |
Source: | ||
| 9/23/2025 | Price change | $379,890-5%$192/sqft |
Source: | ||
| 8/30/2025 | Price change | $399,990-0.5%$202/sqft |
Source: Garman Homes Report a problem | ||
| 7/11/2025 | Price change | $402,170+0.8%$203/sqft |
Source: Garman Homes Report a problem | ||
Public tax history
Tax history is unavailable.
Neighborhood: 27604
Nearby schools
GreatSchools rating
- 7/10Forestville Road ElementaryGrades: PK-5Distance: 1.8 mi
- 3/10Neuse River MiddleGrades: 6-8Distance: 0.8 mi
- 3/10Knightdale HighGrades: 9-12Distance: 2 mi
Schools provided by the listing agent
- Elementary: Wake County Schools
- Middle: Wake County Schools
- High: Wake County Schools
Source: Doorify MLS. This data may not be complete. We recommend contacting the local school district to confirm school assignments for this home.
Get a cash offer in 3 minutes
Find out how much your home could sell for in as little as 3 minutes with a no-obligation cash offer.
Estimated market value$376,300
Get a cash offer in 3 minutes
Find out how much your home could sell for in as little as 3 minutes with a no-obligation cash offer.
Estimated market value
$376,300



