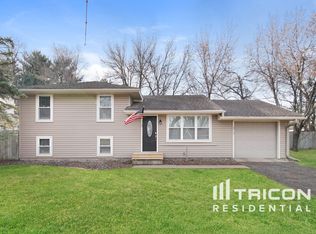Closed
$345,000
2921 113th Ln NW, Coon Rapids, MN 55433
3beds
2,352sqft
Single Family Residence
Built in 1962
0.26 Acres Lot
$347,900 Zestimate®
$147/sqft
$2,430 Estimated rent
Home value
$347,900
$320,000 - $379,000
$2,430/mo
Zestimate® history
Loading...
Owner options
Explore your selling options
What's special
Multiple offers have been received on this listing. Seller will be reviewing offers Monday evening. Please have offer to listing agents by 12:00noon Monday 4/14/25. Very Clean and well card for home with LONG TERM ownership. New flooring on main and upper levels, Spacious dining area addition with full basement below separates this home from others in market. Three beds on the upper level, spacious kitchen and ding areas, third level wood stove provides cost effective heating all winter, lower-level flex room, and full basement storage or workshop area. Large concrete drive and oversized heated and insulated garage. A great opportunity awaits you!
Zillow last checked: 8 hours ago
Listing updated: May 06, 2025 at 07:50pm
Listed by:
Kent Meister 612-840-1657,
Keller Williams Classic Realty
Bought with:
Stacie Strohbeen
eXp Realty
Source: NorthstarMLS as distributed by MLS GRID,MLS#: 6700276
Facts & features
Interior
Bedrooms & bathrooms
- Bedrooms: 3
- Bathrooms: 2
- Full bathrooms: 1
- 3/4 bathrooms: 1
Bedroom 1
- Level: Upper
- Area: 143 Square Feet
- Dimensions: 11x13
Bedroom 2
- Level: Upper
- Area: 99 Square Feet
- Dimensions: 9x11
Bedroom 3
- Level: Upper
- Area: 90 Square Feet
- Dimensions: 9x10
Dining room
- Level: Main
- Area: 187 Square Feet
- Dimensions: 11x17
Exercise room
- Level: Basement
- Area: 108 Square Feet
- Dimensions: 9x12
Family room
- Level: Lower
- Area: 260 Square Feet
- Dimensions: 13x20
Kitchen
- Level: Main
- Area: 132 Square Feet
- Dimensions: 11x12
Living room
- Level: Main
- Area: 221 Square Feet
- Dimensions: 13x17
Heating
- Forced Air, Fireplace(s)
Cooling
- Central Air
Appliances
- Included: Dishwasher, Disposal, Dryer, Freezer, Humidifier, Gas Water Heater, Microwave, Range, Refrigerator, Washer
Features
- Basement: Block,Daylight,Drain Tiled,Partially Finished,Storage Space,Sump Pump
- Number of fireplaces: 1
- Fireplace features: Family Room, Wood Burning, Wood Burning Stove
Interior area
- Total structure area: 2,352
- Total interior livable area: 2,352 sqft
- Finished area above ground: 1,176
- Finished area below ground: 798
Property
Parking
- Total spaces: 2
- Parking features: Detached, Concrete, Garage Door Opener, Heated Garage, Insulated Garage
- Garage spaces: 2
- Has uncovered spaces: Yes
- Details: Garage Dimensions (24x30), Garage Door Height (7), Garage Door Width (16)
Accessibility
- Accessibility features: None
Features
- Levels: Four or More Level Split
- Patio & porch: Deck
- Pool features: None
- Fencing: None
Lot
- Size: 0.26 Acres
- Dimensions: 110 x 102 x 112 x 103
- Features: Near Public Transit, Corner Lot, Wooded
Details
- Foundation area: 1176
- Parcel number: 163124240082
- Zoning description: Residential-Single Family
Construction
Type & style
- Home type: SingleFamily
- Property subtype: Single Family Residence
Materials
- Fiber Board
- Roof: Asphalt,Pitched
Condition
- Age of Property: 63
- New construction: No
- Year built: 1962
Utilities & green energy
- Gas: Electric, Natural Gas
- Sewer: City Sewer/Connected
- Water: City Water/Connected
- Utilities for property: Underground Utilities
Community & neighborhood
Location
- Region: Coon Rapids
- Subdivision: I E Butler 2nd Add
HOA & financial
HOA
- Has HOA: No
Other
Other facts
- Road surface type: Paved
Price history
| Date | Event | Price |
|---|---|---|
| 5/2/2025 | Sold | $345,000+1.5%$147/sqft |
Source: | ||
| 4/19/2025 | Pending sale | $339,900$145/sqft |
Source: | ||
| 4/11/2025 | Listed for sale | $339,900$145/sqft |
Source: | ||
Public tax history
| Year | Property taxes | Tax assessment |
|---|---|---|
| 2024 | $2,744 +4.7% | $273,365 +2.6% |
| 2023 | $2,619 +6% | $266,325 +2.3% |
| 2022 | $2,471 +3.4% | $260,439 +19.8% |
Find assessor info on the county website
Neighborhood: 55433
Nearby schools
GreatSchools rating
- 7/10Hoover Elementary SchoolGrades: K-5Distance: 0.9 mi
- 4/10Coon Rapids Middle SchoolGrades: 6-8Distance: 0.9 mi
- 5/10Coon Rapids Senior High SchoolGrades: 9-12Distance: 0.8 mi
Get a cash offer in 3 minutes
Find out how much your home could sell for in as little as 3 minutes with a no-obligation cash offer.
Estimated market value
$347,900
Get a cash offer in 3 minutes
Find out how much your home could sell for in as little as 3 minutes with a no-obligation cash offer.
Estimated market value
$347,900
