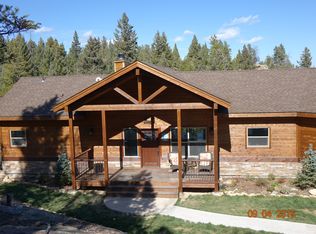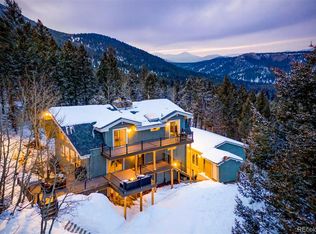Sold for $1,470,000 on 10/19/23
$1,470,000
29206 Kennedy Gulch Road, Conifer, CO 80433
4beds
4,304sqft
Single Family Residence
Built in 2000
8.17 Acres Lot
$1,475,900 Zestimate®
$342/sqft
$3,828 Estimated rent
Home value
$1,475,900
$1.39M - $1.58M
$3,828/mo
Zestimate® history
Loading...
Owner options
Explore your selling options
What's special
Embrace mtn living at its finest with this captivating 4-bed, 4-bath retreat spanning 4,304 square feet on Conifer Mountain. Nestled into over 8 private acres, this home seamlessly combines timeless architecture with modern updates. As you arrive, the rustic cobblestone gable dormers and elegant bay windows welcome you into a world of charm and comfort. Step inside and experience the perfect fusion of contemporary luxury and rustic allure, showcased by upgraded travertine flooring throughout the main level and primary suite. The primary suite even boasts a romantic Romeo and Juliet balcony. A warm and inviting ambiance is created by the wood-burning fireplaces and intricate stone accents gracing every corner of the home. The large French door office off the main living area provides a serene space for work or creativity. The heart of the home is the open kitchen, complete with a spacious island that beckons for gatherings. New granite countertops, a custom vent hood for the 6-burner Bertazzoni cooktop, and double convection ovens add a touch of culinary delight. Recent upgrades include 3/4 premium hardwoods, plush carpeting, and fixtures that enhance both style and comfort. The lower level surprises with a custom barn door-adorned apartment, with wet bar that can easily be converted back to full kitchen, bathroom, and bedroom—offering multi-generational living or income potential. Outside, revel in the meticulously landscaped yard, with covered patio -a sanctuary for outdoor living. A chicken coop, shed, and playhouse complete the perfect mountain scene. Notably, the property boasts solar panels harnessing renewable energy and a backup generator for added security. The property's appeal is further accentuated by its proximity to Aspen Park amenities, Staunton State Park, biking and hiking trails, premier fishing spots, and ski resorts merely an hour away. Seize the chance to embrace the Colorado lifestyle—contact us today and unlock the doors to your mountain dream.
Zillow last checked: 8 hours ago
Listing updated: May 17, 2024 at 05:01pm
Listed by:
Jess Munsterman 303-257-2284 Jess@thecoloradoconnection.com,
The Colorado Connection
Bought with:
Bonnie Smith, 40003568
Dream Big Colorado
Source: REcolorado,MLS#: 6006431
Facts & features
Interior
Bedrooms & bathrooms
- Bedrooms: 4
- Bathrooms: 4
- Full bathrooms: 4
- Main level bathrooms: 2
- Main level bedrooms: 2
Primary bedroom
- Description: Romantic Main Level Primary With Romeo + Juliet Balcony Overlooking The Front Yard
- Level: Main
Bedroom
- Description: Large Room With Window Seat And Double Closets
- Level: Main
Bedroom
- Description: Large Room With Direct Bathroom Access
- Level: Basement
Bedroom
- Description: Custom Barn Doors Added For Extra Privacy
- Level: Basement
Primary bathroom
- Description: 5 Piece With Jetted Tub. New Premium Hardwoods And Travertine Floors
- Level: Main
Primary bathroom
- Description: Accessed From Both Living Room And Basement Bedroom.
- Level: Basement
Bathroom
- Description: Great For Family And Guests
- Level: Main
Bathroom
- Description: Bathroom Off The Apartment Bedroom And Living Space
- Level: Basement
Bonus room
- Description: Walk-Out Access And Private Interior Entrance As Well. This Can Be Used As A Private Living Area, It's Been A Personal Gym For The Current Owners
- Level: Basement
Dining room
- Description: Large Dining Space Perfect For Many Guests And Access To Back Deck And Yard
- Level: Main
Great room
- Description: Handsome Focal Point Rock Fireplace And Arched Built-Ins With Window Seats - New Flooring!
- Level: Main
Kitchen
- Description: Gourmet With New Granite, Dishwasher, Bertazzoni 6 Burner Gas Stove, Custom Hood And Large Sitting Island
- Level: Main
Kitchen
- Description: Wet Bar Can Be Converted Back To A Full Kitchen Easily.
- Level: Basement
Laundry
- Description: Walk Through Laundry With Storage Cabinets
- Level: Basement
Office
- Description: Executive Office With French Doors And Lots Of Natural Light
- Level: Main
Utility room
- Description: Lots Of Additional Storage And Closet Space
- Level: Basement
Heating
- Forced Air
Cooling
- None
Appliances
- Included: Convection Oven, Cooktop, Dishwasher, Disposal, Double Oven, Dryer, Range Hood, Refrigerator, Tankless Water Heater, Washer, Water Purifier, Water Softener
- Laundry: In Unit
Features
- Built-in Features, Ceiling Fan(s), Eat-in Kitchen, Entrance Foyer, Five Piece Bath, Granite Counters, High Ceilings, High Speed Internet, Kitchen Island, Open Floorplan, Pantry, Primary Suite, Radon Mitigation System, Vaulted Ceiling(s), Walk-In Closet(s)
- Flooring: Carpet, Stone, Wood
- Windows: Bay Window(s), Double Pane Windows
- Basement: Exterior Entry,Finished,Full,Interior Entry,Walk-Out Access
- Number of fireplaces: 2
- Fireplace features: Basement, Great Room, Wood Burning, Wood Burning Stove
- Common walls with other units/homes: No Common Walls
Interior area
- Total structure area: 4,304
- Total interior livable area: 4,304 sqft
- Finished area above ground: 2,156
- Finished area below ground: 2,148
Property
Parking
- Total spaces: 3
- Parking features: Asphalt, Oversized
- Attached garage spaces: 3
Features
- Levels: Two
- Stories: 2
- Patio & porch: Covered, Deck, Patio
- Exterior features: Balcony, Private Yard, Rain Gutters
- Has spa: Yes
- Spa features: Spa/Hot Tub, Heated
- Fencing: Partial
Lot
- Size: 8.17 Acres
- Features: Fire Mitigation, Foothills, Level, Many Trees, Rolling Slope, Secluded
Details
- Parcel number: 040486
- Zoning: A-2
- Special conditions: Standard
Construction
Type & style
- Home type: SingleFamily
- Architectural style: Traditional
- Property subtype: Single Family Residence
Materials
- Frame, Stone
- Foundation: Slab
Condition
- Year built: 2000
Utilities & green energy
- Electric: 110V, 220 Volts
- Water: Private, Well
- Utilities for property: Electricity Connected, Propane
Community & neighborhood
Location
- Region: Conifer
- Subdivision: Conifer Mountain
Other
Other facts
- Listing terms: Cash,Conventional
- Ownership: Individual
- Road surface type: Paved
Price history
| Date | Event | Price |
|---|---|---|
| 10/19/2023 | Sold | $1,470,000+16.9%$342/sqft |
Source: | ||
| 8/18/2021 | Sold | $1,258,000+95%$292/sqft |
Source: Public Record Report a problem | ||
| 5/5/2014 | Sold | $645,000-2.3%$150/sqft |
Source: Public Record Report a problem | ||
| 3/14/2014 | Listed for sale | $660,000-0.6%$153/sqft |
Source: Keller Williams Advantage Realty Llc #7929644 Report a problem | ||
| 12/31/2013 | Listing removed | $664,000$154/sqft |
Source: RE/MAX ALLIANCE #1228972 Report a problem | ||
Public tax history
| Year | Property taxes | Tax assessment |
|---|---|---|
| 2024 | $6,634 +29.8% | $76,614 |
| 2023 | $5,113 -1.3% | $76,614 +32.4% |
| 2022 | $5,183 +20.6% | $57,876 -2.8% |
Find assessor info on the county website
Neighborhood: 80433
Nearby schools
GreatSchools rating
- 6/10West Jefferson Elementary SchoolGrades: PK-5Distance: 2.2 mi
- 6/10West Jefferson Middle SchoolGrades: 6-8Distance: 2.4 mi
- 10/10Conifer High SchoolGrades: 9-12Distance: 1.1 mi
Schools provided by the listing agent
- Elementary: West Jefferson
- Middle: West Jefferson
- High: Conifer
- District: Jefferson County R-1
Source: REcolorado. This data may not be complete. We recommend contacting the local school district to confirm school assignments for this home.

Get pre-qualified for a loan
At Zillow Home Loans, we can pre-qualify you in as little as 5 minutes with no impact to your credit score.An equal housing lender. NMLS #10287.
Sell for more on Zillow
Get a free Zillow Showcase℠ listing and you could sell for .
$1,475,900
2% more+ $29,518
With Zillow Showcase(estimated)
$1,505,418
