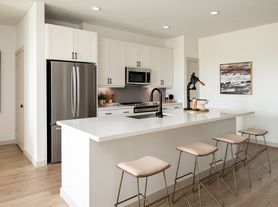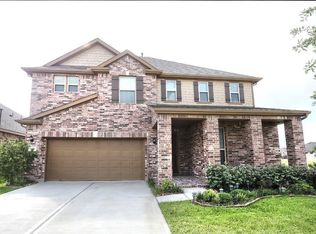Step into this expansive 5 BR residence with tile flooring in common and wet areas. The airy living room boasts high ceilings and abundant natural light. The kitchen/dining combo features a breakfast bar, ample cabinet space, walk-in pantry, and stainless steel appliances. The first floor hosts a sizable primary bedroom with a walk-in closet and luxurious bath with double sinks and separate tub/shower. An additional bedroom is also on the first floor. Upstairs, discover a game room, media room, and three more bedrooms. Outside, a spacious backyard and covered back patio await. Don't let this opportunity slip away!
Copyright notice - Data provided by HAR.com 2022 - All information provided should be independently verified.
House for rent
$2,800/mo
29203 Pikes Peak Dr, Katy, TX 77494
5beds
2,914sqft
Price may not include required fees and charges.
Singlefamily
Available now
No pets
Electric, ceiling fan
Electric dryer hookup laundry
2 Attached garage spaces parking
Natural gas
What's special
Spacious backyardHigh ceilingsAbundant natural lightStainless steel appliancesCovered back patioGame roomMedia room
- 5 days |
- -- |
- -- |
Travel times
Looking to buy when your lease ends?
Consider a first-time homebuyer savings account designed to grow your down payment with up to a 6% match & a competitive APY.
Facts & features
Interior
Bedrooms & bathrooms
- Bedrooms: 5
- Bathrooms: 3
- Full bathrooms: 3
Heating
- Natural Gas
Cooling
- Electric, Ceiling Fan
Appliances
- Included: Dishwasher, Disposal, Dryer, Microwave, Oven, Refrigerator, Stove, Washer
- Laundry: Electric Dryer Hookup, Gas Dryer Hookup, In Unit, Washer Hookup
Features
- 1 Bedroom Down - Not Primary BR, Ceiling Fan(s), High Ceilings, Primary Bed - 1st Floor, Walk In Closet
- Flooring: Carpet, Tile
Interior area
- Total interior livable area: 2,914 sqft
Video & virtual tour
Property
Parking
- Total spaces: 2
- Parking features: Attached, Covered
- Has attached garage: Yes
- Details: Contact manager
Features
- Stories: 2
- Exterior features: 1 Bedroom Down - Not Primary BR, 1 Living Area, Architecture Style: Traditional, Attached, Corner Lot, Electric Dryer Hookup, Gameroom Up, Gas Dryer Hookup, Heating: Gas, High Ceilings, Kitchen/Dining Combo, Lot Features: Corner Lot, Subdivided, Media Room, Patio/Deck, Pets - No, Primary Bed - 1st Floor, Subdivided, Walk In Closet, Washer Hookup
Details
- Parcel number: 7897330050130901
Construction
Type & style
- Home type: SingleFamily
- Property subtype: SingleFamily
Condition
- Year built: 2022
Community & HOA
Location
- Region: Katy
Financial & listing details
- Lease term: 12 Months
Price history
| Date | Event | Price |
|---|---|---|
| 10/31/2025 | Listed for rent | $2,800+3.7%$1/sqft |
Source: | ||
| 10/26/2024 | Listing removed | $2,700$1/sqft |
Source: | ||
| 10/24/2024 | Listed for rent | $2,700-6.9%$1/sqft |
Source: | ||
| 10/2/2024 | Listing removed | $2,900$1/sqft |
Source: | ||
| 9/20/2024 | Listed for rent | $2,900$1/sqft |
Source: | ||

