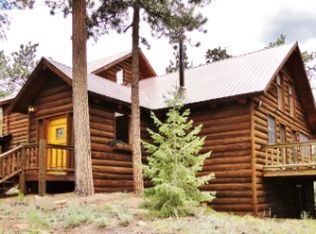From the moment you open the front door, this cabin feels much larger than expected with a surprisingly open floor plan. Both the kitchen and the living room are over-sized. The kitchen has plenty of counter space, and enormous walk in pantry, new flooring and overlooks the living room. The living room is complete with an earth stove that insures your winter nights will be cozy. The bedrooms all on the other side of the home, ensure privacy when its time to turn in for the evening. Three bedrooms with good light, a three-quarter bath and remodeled full bath finish off the ideal floor plan. The land outside this home is equally impressive. There is a two-car detached garage, pole barn, and your neighbors are close by but none in sight. And, did we mention, property is zoned A-2? In case you aren't already convinced this is the one- this property also adjoins Denver Mountain Parks land making your hiking and exploring possibilities (almost) endless.
This property is off market, which means it's not currently listed for sale or rent on Zillow. This may be different from what's available on other websites or public sources.
