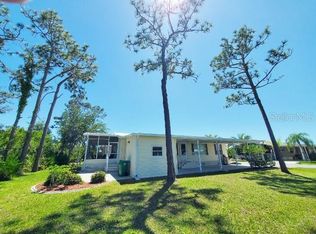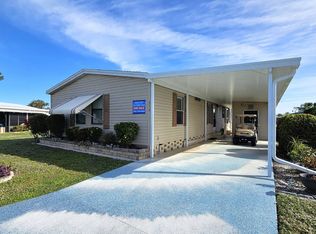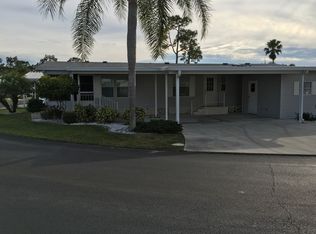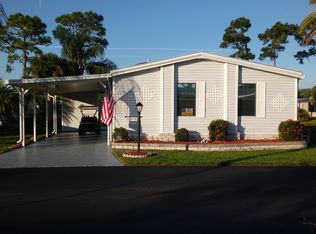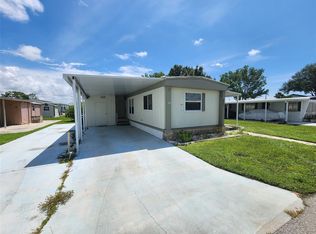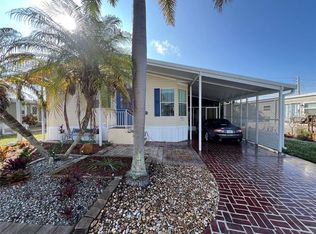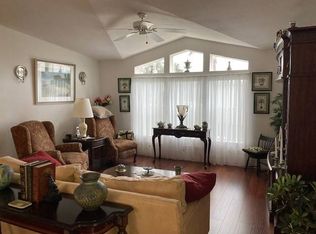29200 Jones Loop Rd Lot 718, Punta Gorda, FL 33950
What's special
- 29 days |
- 213 |
- 6 |
Likely to sell faster than
Zillow last checked: 8 hours ago
Listing updated: February 05, 2026 at 07:12am
Debra Collins 941-962-6500,
CENTURY 21 SUNBELT REALTY 941-625-6120,
Barbara DuBosque 941-916-2611,
CENTURY 21 SUNBELT REALTY

Facts & features
Interior
Bedrooms & bathrooms
- Bedrooms: 2
- Bathrooms: 2
- Full bathrooms: 2
Rooms
- Room types: Bonus Room, Den/Library/Office
Primary bedroom
- Features: Built-In Shelving, Walk-In Closet(s)
- Level: First
Bedroom 2
- Features: Built-in Closet
- Level: First
Primary bathroom
- Features: Shower No Tub
- Level: First
Bathroom 2
- Features: Tub With Shower
- Level: First
Balcony porch lanai
- Level: First
Den
- Level: First
Dinette
- Level: First
Kitchen
- Features: Granite Counters, Kitchen Island
- Level: First
Laundry
- Level: First
Living room
- Level: First
Heating
- Electric
Cooling
- Central Air
Appliances
- Included: Dishwasher, Disposal, Dryer, Electric Water Heater, Range, Range Hood, Refrigerator, Washer
- Laundry: Electric Dryer Hookup, Laundry Room, Washer Hookup
Features
- Cathedral Ceiling(s), Ceiling Fan(s), Crown Molding, Open Floorplan, Primary Bedroom Main Floor, Walk-In Closet(s)
- Flooring: Carpet, Ceramic Tile
- Windows: Window Treatments
- Has fireplace: No
- Furnished: Yes
Interior area
- Total structure area: 1,480
- Total interior livable area: 1,480 sqft
Video & virtual tour
Property
Parking
- Total spaces: 2
- Parking features: Carport
- Carport spaces: 2
Features
- Levels: One
- Stories: 1
- Exterior features: Rain Gutters
Details
- Parcel number: 412327251001 #718
- Special conditions: None
Construction
Type & style
- Home type: MobileManufactured
- Property subtype: Manufactured Home, Single Family Residence
Materials
- Vinyl Siding
- Foundation: Crawlspace
- Roof: Shingle
Condition
- New construction: No
- Year built: 2013
Utilities & green energy
- Sewer: Public Sewer
- Water: None
- Utilities for property: BB/HS Internet Available, Cable Available, Electricity Connected, Public, Sewer Connected, Water Connected
Community & HOA
Community
- Features: Clubhouse, Community Mailbox, Dog Park, Fitness Center, Golf Carts OK, Golf, Pool
- Senior community: Yes
- Subdivision: BLUE HERON PINES
HOA
- Has HOA: Yes
- Amenities included: Clubhouse, Fitness Center, Golf Course, Pool, Recreation Facilities, Shuffleboard Court
- Services included: Community Pool, Maintenance Grounds, Maintenance Repairs, Pool Maintenance
- Pet fee: $0 monthly
Location
- Region: Punta Gorda
Financial & listing details
- Price per square foot: $95/sqft
- Date on market: 1/15/2026
- Cumulative days on market: 30 days
- Listing terms: Cash,Conventional
- Ownership: Leasehold
- Total actual rent: 0
- Electric utility on property: Yes
- Road surface type: Paved
- Body type: Double Wide

Debra L. Collins P.A.
(941) 962-6500
By pressing Contact Agent, you agree that the real estate professional identified above may call/text you about your search, which may involve use of automated means and pre-recorded/artificial voices. You don't need to consent as a condition of buying any property, goods, or services. Message/data rates may apply. You also agree to our Terms of Use. Zillow does not endorse any real estate professionals. We may share information about your recent and future site activity with your agent to help them understand what you're looking for in a home.
Estimated market value
Not available
Estimated sales range
Not available
$2,005/mo
Price history
Price history
| Date | Event | Price |
|---|---|---|
| 2/5/2026 | Pending sale | $139,997$95/sqft |
Source: | ||
| 1/15/2026 | Price change | $139,997-3.4%$95/sqft |
Source: My State MLS #11415292 Report a problem | ||
| 12/13/2025 | Price change | $144,900-5.9%$98/sqft |
Source: My State MLS #11415292 Report a problem | ||
| 11/12/2025 | Price change | $153,997-3.1%$104/sqft |
Source: My State MLS #11415292 Report a problem | ||
| 8/11/2025 | Price change | $159,000-11.2%$107/sqft |
Source: My State MLS #11415292 Report a problem | ||
Public tax history
Public tax history
Tax history is unavailable.BuyAbility℠ payment
Climate risks
Neighborhood: 33950
Nearby schools
GreatSchools rating
- 5/10East Elementary SchoolGrades: PK-5Distance: 4.2 mi
- 4/10Punta Gorda Middle SchoolGrades: 6-8Distance: 4.1 mi
- 5/10Charlotte High SchoolGrades: 9-12Distance: 4.2 mi
- Loading
