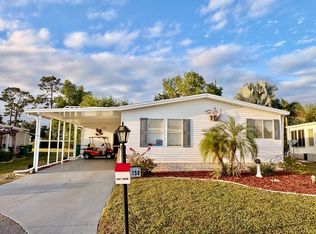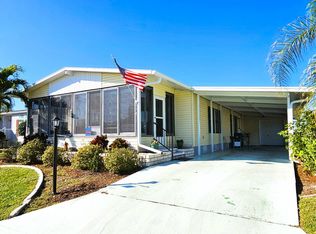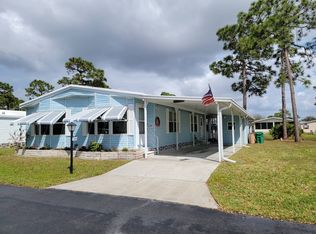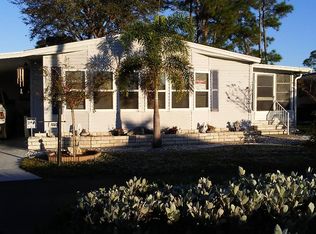Sold for $95,000
$95,000
29200 Jones Loop Rd #149, Punta Gorda, FL 33950
2beds
1,624sqft
Manufactured Home
Built in 1995
-- sqft lot
$90,200 Zestimate®
$58/sqft
$-- Estimated rent
Home value
$90,200
$81,000 - $100,000
Not available
Zestimate® history
Loading...
Owner options
Explore your selling options
What's special
Welcome to your dream home! This beautifully maintained 2-bedroom, 2-bathroom home offers 1,624 square feet of open-concept living space and comes fully turnkey -just bring your suitcase! Step inside to a bright and airy floor plan featuring an open kitchen with abundant cabinetry, skylights for natural light, and a spacious dining area perfect for entertaining. The split-bedroom layout ensures privacy, with a luxurious master suite featuring dual sinks, a walk-in shower, and a walk-in closet. Relax in the enclosed Florida lanai under air or head outside to enjoy the screened-in patio with a wooden ramp for easy accessibility. A tranquil outdoor patio area is surrounded by beautiful rock gardens, mature shade trees, and a secluded backyard-perfect for peaceful mornings or evening gatherings. Additional highlights include: 3-car driveway with carport Outdoor shed for extra storage Maytag central A/C system Washer and dryer Golf cart included for neighborhood cruising This home is nestled in a vibrant, amenity-rich 55+ community, offering: 18-hole Executive Golf Course & Pro Shop Pub, Snack Bar & Community Center Heated Pool, Water Aerobics & Fitness Classes Pet-Friendly walking areas Recreational Lakes with Catch-and-Release Fishing RV Storage Area Bocce Ball, Shuffleboard, Horseshoes Library, Art Studio, Crafting & Ceramics Social Events, Mail Center, Computer Center with WiFi Enjoy the best of Florida living in a peaceful setting with all the amenities you could ask for. Schedule your showing today with Lulu & David -this turnkey beauty won't last!
Zillow last checked: 8 hours ago
Listing updated: July 17, 2025 at 10:32am
Listed by:
Lulu Collins 941-769-6663,
Coast to Coast Mobile Home Sales LLC
Bought with:
Lulu Collins
Coast to Coast Mobile Home Sales LLC
Source: My State MLS,MLS#: 11498873
Facts & features
Interior
Bedrooms & bathrooms
- Bedrooms: 2
- Bathrooms: 2
- Full bathrooms: 2
Kitchen
- Features: Open, Laminate Counters
Basement
- Area: 0
Heating
- Electric, Forced Air
Cooling
- Central
Appliances
- Included: Dishwasher, Disposal, Dryer, Refrigerator, Microwave, Oven, Washer, Water Heater
Features
- Laundry
- Flooring: Tile, Vinyl
- Has basement: No
- Has fireplace: No
- Furnished: Yes
Interior area
- Total structure area: 1,624
- Total interior livable area: 1,624 sqft
- Finished area above ground: 1,624
Property
Parking
- Parking features: Carport
- Has carport: Yes
Features
- Patio & porch: Patio, Screened Porch
- Pool features: In Ground
Lot
- Features: Pool, Trees
Details
- Additional structures: Shed(s), Carport
- On leased land: Yes
- Lease amount: $777
Construction
Type & style
- Home type: MobileManufactured
- Property subtype: Manufactured Home
Materials
- Vinyl Siding
- Roof: Asphalt
Condition
- New construction: No
- Year built: 1995
Utilities & green energy
- Electric: Amps(0)
Community & neighborhood
Community
- Community features: Gym, Pool, 55 and Over, Clubhouse, Golf, Recreation Room, Storage
Senior living
- Senior community: Yes
Location
- Region: Punta Gorda
- Subdivision: Blue Heron Pines
HOA & financial
HOA
- Has HOA: No
- Amenities included: Gym, Pool, 55 and Over, Clubhouse, Golf, Pets Allowed, Recreation Room, Storage
Other
Other facts
- Available date: 05/16/2025
Price history
| Date | Event | Price |
|---|---|---|
| 7/16/2025 | Sold | $95,000-32.1%$58/sqft |
Source: My State MLS #11498873 Report a problem | ||
| 5/19/2025 | Listed for sale | $139,900$86/sqft |
Source: My State MLS #11498873 Report a problem | ||
Public tax history
Tax history is unavailable.
Neighborhood: 33950
Nearby schools
GreatSchools rating
- 5/10East Elementary SchoolGrades: PK-5Distance: 4 mi
- 4/10Punta Gorda Middle SchoolGrades: 6-8Distance: 4 mi
- 5/10Charlotte High SchoolGrades: 9-12Distance: 4 mi
Get a cash offer in 3 minutes
Find out how much your home could sell for in as little as 3 minutes with a no-obligation cash offer.
Estimated market value$90,200
Get a cash offer in 3 minutes
Find out how much your home could sell for in as little as 3 minutes with a no-obligation cash offer.
Estimated market value
$90,200



