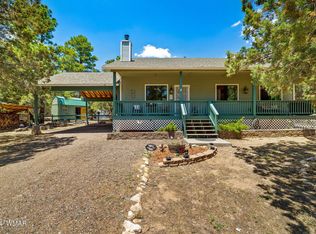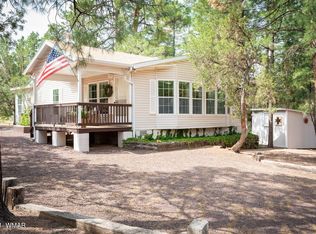Closed
$499,900
2920 Wildcat Trl, Overgaard, AZ 85933
3beds
3baths
2,245sqft
Single Family Residence
Built in 2006
0.72 Acres Lot
$500,000 Zestimate®
$223/sqft
$2,434 Estimated rent
Home value
$500,000
$475,000 - $525,000
$2,434/mo
Zestimate® history
Loading...
Owner options
Explore your selling options
What's special
Beautifully crafted custom home offers refined single-level living w/thoughtfully designed split-bdrm, Great Room floor plan. Boasting 3 spacious bdrms and 2.5 baths. Featuring a stunning open kitchen w/a generous snack bar and gleaming solid Maple wood floors throughout. The luxurious master suite impresses with double door entry, a grand walk-in wardrobe, and an oversized bath. Enjoy cozy evenings by the woodstove or relax in the bright family/TV room with expansive windows leading to the rear deck. A custom Murphy bed and built-in desk elevate the third bedroom. Quality touches include 2x6 construction, an oversized finished 2-car garage, stacked stone accents, A/C, maintenance-free decking, a 16x20 workshop, and a fenced garden. A fabulous home! Hurry, Call Today!!
Zillow last checked: 8 hours ago
Listing updated: November 04, 2025 at 12:31pm
Listed by:
Maggie Dahlgren 928-240-0148,
Diane Dahlin's Pine Rim Realty
Bought with:
Non Board
Source: WMAOR,MLS#: 255354
Facts & features
Interior
Bedrooms & bathrooms
- Bedrooms: 3
- Bathrooms: 3
Heating
- Forced Air, Wood
Cooling
- Central Air
Appliances
- Laundry: Utility Room
Features
- Master Downstairs, Vaulted Ceiling(s), Shower, Tub/Shower, Double Vanity, Dressing Area, Full Bath, Pantry, Kitchen/Dining Room Combo, Breakfast Bar, Split Bedroom
- Flooring: Vinyl, Wood
- Windows: Double Pane Windows
- Has fireplace: Yes
- Fireplace features: Living Room, Wood Burning Stove
Interior area
- Total structure area: 2,245
- Total interior livable area: 2,245 sqft
Property
Parking
- Parking features: Garage Door Opener
- Has garage: Yes
Features
- Patio & porch: Deck
- Fencing: Privacy,Partial
Lot
- Size: 0.72 Acres
- Features: Wooded, Tall Pines On Lot, Landscaped
Details
- Additional structures: Utility Building
- Additional parcels included: No
- Parcel number: 20620037
- Zoning description: R1-10
Construction
Type & style
- Home type: SingleFamily
- Property subtype: Single Family Residence
Materials
- Foundation: Stemwall
- Roof: Shingle,Pitched
Condition
- Year built: 2006
Utilities & green energy
- Electric: Navopache
- Gas: Propane Tank Owned
- Water: Metered Water Provider
- Utilities for property: Water Connected
Community & neighborhood
Security
- Security features: Smoke Detector(s)
Location
- Region: Overgaard
- Subdivision: Buckskin Acres
HOA & financial
HOA
- Association name: No
Other
Other facts
- Ownership type: No
- Road surface type: Paved
Price history
| Date | Event | Price |
|---|---|---|
| 11/4/2025 | Sold | $499,900$223/sqft |
Source: | ||
| 9/5/2025 | Price change | $499,900-15.1%$223/sqft |
Source: | ||
| 6/29/2025 | Price change | $588,500-1.7%$262/sqft |
Source: | ||
| 4/11/2025 | Listed for sale | $598,500+99.5%$267/sqft |
Source: | ||
| 10/24/2018 | Sold | $300,000-5.9%$134/sqft |
Source: | ||
Public tax history
| Year | Property taxes | Tax assessment |
|---|---|---|
| 2025 | $2,935 +2.6% | $50,784 -5.1% |
| 2024 | $2,861 +4.9% | $53,492 -23.8% |
| 2023 | $2,728 +1.2% | $70,156 +34.5% |
Find assessor info on the county website
Neighborhood: 85933
Nearby schools
GreatSchools rating
- 8/10Mountain Meadows Primary SchoolGrades: PK-3Distance: 0.9 mi
- 5/10Mogollon Jr High SchoolGrades: 7-8Distance: 2.3 mi
- 3/10Mogollon High SchoolGrades: 8-12Distance: 2.3 mi

Get pre-qualified for a loan
At Zillow Home Loans, we can pre-qualify you in as little as 5 minutes with no impact to your credit score.An equal housing lender. NMLS #10287.

