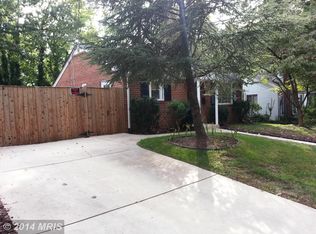Sold for $470,000
$470,000
2920 Weisman Rd, Silver Spring, MD 20902
2beds
1,357sqft
Single Family Residence
Built in 1951
5,600 Square Feet Lot
$473,300 Zestimate®
$346/sqft
$2,477 Estimated rent
Home value
$473,300
$435,000 - $516,000
$2,477/mo
Zestimate® history
Loading...
Owner options
Explore your selling options
What's special
Buyer defaulted! Welcome to this charming 2 bedroom/2 bathroom remodeled rambler approximately 1 mile from Glenmont Metro! Step inside to discover an inviting and airy living space with gleaming hardwood floors and luxury vinyl plank (2023), recessed lighting, and plenty of natural light. The fully remodeled kitchen (2024) features quartz countertops, stainless steel appliances, and custom cabinetry. Both bathrooms have been tastefully renovated with contemporary fixtures and stylish tilework. The spacious primary suite includes a private en-suite bath (2020) and generous closet space; the second bedroom is perfect for guests or a home office. Outside, enjoy a fully fenced backyard, ideal for pets, gardening, or summer barbecues. Additional highlights include a recently renovated hall bath (2025), new windows at front of house (2025), a dedicated laundry area, ample storage, and two car driveway. This move-in-ready home offers a rare combination of comfort, style, and location—all just moments from Wheaton Mall, dining, parks, and Wheaton-Glenmont Metro Station.
Zillow last checked: 8 hours ago
Listing updated: September 10, 2025 at 09:37am
Listed by:
Lina Criales-McAuliffe 301-370-0246,
Redfin Corp
Bought with:
Allen Laine, 678563
Samson Properties
Source: Bright MLS,MLS#: MDMC2182078
Facts & features
Interior
Bedrooms & bathrooms
- Bedrooms: 2
- Bathrooms: 2
- Full bathrooms: 2
- Main level bathrooms: 2
- Main level bedrooms: 2
Dining room
- Level: Main
Living room
- Level: Main
Office
- Level: Main
Heating
- Central, Natural Gas
Cooling
- Central Air, Electric
Appliances
- Included: Gas Water Heater
Features
- Has basement: No
- Has fireplace: No
Interior area
- Total structure area: 1,357
- Total interior livable area: 1,357 sqft
- Finished area above ground: 1,357
- Finished area below ground: 0
Property
Parking
- Parking features: Driveway
- Has uncovered spaces: Yes
Accessibility
- Accessibility features: None
Features
- Levels: One
- Stories: 1
- Pool features: None
Lot
- Size: 5,600 sqft
Details
- Additional structures: Above Grade, Below Grade
- Parcel number: 161301266774
- Zoning: R60
- Special conditions: Standard
Construction
Type & style
- Home type: SingleFamily
- Architectural style: Ranch/Rambler
- Property subtype: Single Family Residence
Materials
- Brick
- Foundation: Other
Condition
- New construction: No
- Year built: 1951
Utilities & green energy
- Sewer: Public Sewer
- Water: Public
Community & neighborhood
Location
- Region: Silver Spring
- Subdivision: Weismans
Other
Other facts
- Listing agreement: Exclusive Right To Sell
- Ownership: Fee Simple
Price history
| Date | Event | Price |
|---|---|---|
| 9/5/2025 | Sold | $470,000-2.1%$346/sqft |
Source: | ||
| 9/3/2025 | Pending sale | $479,900$354/sqft |
Source: | ||
| 8/18/2025 | Contingent | $479,900$354/sqft |
Source: | ||
| 8/12/2025 | Listed for sale | $479,900$354/sqft |
Source: | ||
| 7/14/2025 | Pending sale | $479,900$354/sqft |
Source: | ||
Public tax history
| Year | Property taxes | Tax assessment |
|---|---|---|
| 2025 | $4,677 +9% | $410,500 +10.2% |
| 2024 | $4,290 +11.2% | $372,667 +11.3% |
| 2023 | $3,858 +17.7% | $334,833 +12.7% |
Find assessor info on the county website
Neighborhood: 20902
Nearby schools
GreatSchools rating
- 5/10Arcola Elementary SchoolGrades: PK-5Distance: 1.4 mi
- 3/10Odessa Shannon Middle SchoolGrades: 6-8Distance: 1.7 mi
- 7/10Northwood High SchoolGrades: 9-12Distance: 2.5 mi
Schools provided by the listing agent
- Elementary: Arcola
- Middle: Odessa Shannon
- High: Northwood
- District: Montgomery County Public Schools
Source: Bright MLS. This data may not be complete. We recommend contacting the local school district to confirm school assignments for this home.

Get pre-qualified for a loan
At Zillow Home Loans, we can pre-qualify you in as little as 5 minutes with no impact to your credit score.An equal housing lender. NMLS #10287.
