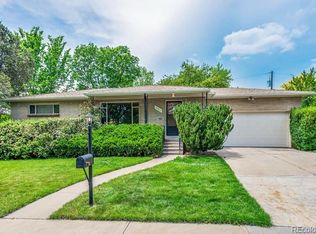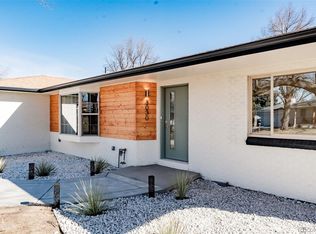Sold for $833,000
$833,000
2920 Webster Street, Wheat Ridge, CO 80033
4beds
2,316sqft
Single Family Residence
Built in 1955
9,091 Square Feet Lot
$807,500 Zestimate®
$360/sqft
$3,049 Estimated rent
Home value
$807,500
$767,000 - $856,000
$3,049/mo
Zestimate® history
Loading...
Owner options
Explore your selling options
What's special
Amazing popular Wheatridge Location, surrounded by amazing homes, some over $1.5 million. This home is situated on large lot with beautiful back deck on an amazing groomed and kept street. Designer Paint, Hardware, cabinets and flooring has been installed. This home epitomizes open concept Living on every level. Newly remodeled home. Structure stayed same. This home boasts a Walk out basement with 2nd mini kitchen ready for mother-in-law suite or Airbnb. The home offers 4 bedrooms 2 on each level, 1 bath on each level and amazing living and entertaining areas on each level. Great backyard with amazing deck off of kitchen for enjoying summer nights. Location is spectacular. Be hiking North Table or Green Mountain all under 15 MINS from your doorstep. Spend an afternoon or evening enjoying 5 MIN DRIVE to the famous Tennyson Street shops for ice cream and great food or the Denver Highlands nightlife. This is a must see it wont let you down. Tons of amazing space and nice sized bedrooms.
Zillow last checked: 8 hours ago
Listing updated: April 28, 2023 at 02:14pm
Listed by:
Austin Peterson APETERSON07@YAHOO.COM,
Apex Real Estate Solutions Llc
Bought with:
Dylan Upton, 100066494
The Agency - Denver
Source: REcolorado,MLS#: 2671976
Facts & features
Interior
Bedrooms & bathrooms
- Bedrooms: 4
- Bathrooms: 2
- Full bathrooms: 1
- 3/4 bathrooms: 1
- Main level bathrooms: 1
- Main level bedrooms: 2
Bedroom
- Level: Main
Bedroom
- Level: Main
Bedroom
- Description: Non Conforming Windows
- Level: Basement
Bedroom
- Description: Non Conforming Windows
- Level: Basement
Bathroom
- Level: Main
Bathroom
- Level: Basement
Dining room
- Level: Main
Laundry
- Level: Basement
Living room
- Level: Main
Living room
- Level: Basement
Utility room
- Level: Basement
Heating
- Forced Air
Cooling
- Central Air
Appliances
- Included: Bar Fridge, Dishwasher, Disposal, Range, Refrigerator
Features
- Basement: Finished,Full,Walk-Out Access
Interior area
- Total structure area: 2,316
- Total interior livable area: 2,316 sqft
- Finished area above ground: 1,974
- Finished area below ground: 326
Property
Parking
- Total spaces: 4
- Parking features: Garage - Attached
- Attached garage spaces: 2
- Details: Off Street Spaces: 2
Features
- Levels: One
- Stories: 1
Lot
- Size: 9,091 sqft
Details
- Parcel number: 022160
- Special conditions: Standard
Construction
Type & style
- Home type: SingleFamily
- Property subtype: Single Family Residence
Materials
- Brick
- Foundation: Concrete Perimeter
- Roof: Composition
Condition
- Year built: 1955
Utilities & green energy
- Sewer: Public Sewer
- Water: Public
Community & neighborhood
Location
- Region: Wheat Ridge
- Subdivision: Webster Grove
Other
Other facts
- Listing terms: 1031 Exchange,Cash,Conventional,FHA,VA Loan
- Ownership: Corporation/Trust
Price history
| Date | Event | Price |
|---|---|---|
| 4/28/2023 | Sold | $833,000+51.5%$360/sqft |
Source: | ||
| 12/27/2022 | Sold | $550,000$237/sqft |
Source: Public Record Report a problem | ||
Public tax history
| Year | Property taxes | Tax assessment |
|---|---|---|
| 2024 | $3,136 +44.4% | $35,868 |
| 2023 | $2,173 -1.4% | $35,868 +14.4% |
| 2022 | $2,203 +16.7% | $31,353 -2.8% |
Find assessor info on the county website
Neighborhood: 80033
Nearby schools
GreatSchools rating
- 5/10Stevens Elementary SchoolGrades: PK-5Distance: 1 mi
- 5/10Everitt Middle SchoolGrades: 6-8Distance: 1.7 mi
- 7/10Wheat Ridge High SchoolGrades: 9-12Distance: 1.4 mi
Schools provided by the listing agent
- Elementary: Stevens
- Middle: Everitt
- High: Wheat Ridge
- District: Jefferson County R-1
Source: REcolorado. This data may not be complete. We recommend contacting the local school district to confirm school assignments for this home.
Get a cash offer in 3 minutes
Find out how much your home could sell for in as little as 3 minutes with a no-obligation cash offer.
Estimated market value$807,500
Get a cash offer in 3 minutes
Find out how much your home could sell for in as little as 3 minutes with a no-obligation cash offer.
Estimated market value
$807,500

