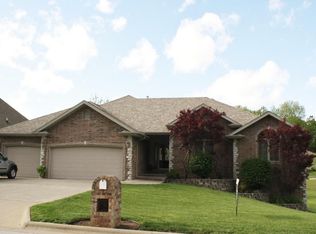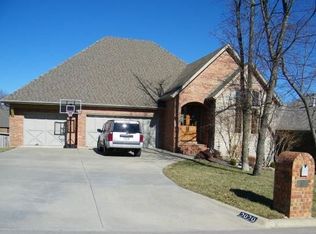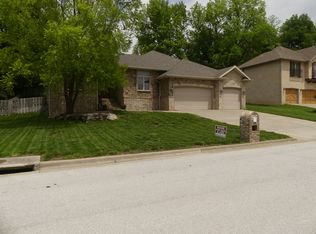OPEN HOUSE Sunday, January 24th from 2:00pm - 4:00pm! Welcome to River Road Estates! This stunning brick and cottage stone home has been well cared for since being built in 2004. Be prepared to be in awe as you enter into this two story home that features an open entry way, formal dining and living areas along with a kitchen/dining combo with bar seating available. Some of the extraordinary architectural features throughout this home include, extensive and decorative trim work, high ceilings, gas fireplace in formal living area, and plenty of natural light. The master bedroom, laundry room, and half bath are located on the main level and the remaining three bedrooms and full bathroom are located on the upper level. Kitchen area features built-in microwave, built-in wall oven, dishwasher, and granite counter tops. The master bath will not disappoint with its large walk-in shower and walk-in closet, double vanity sink and large jetted tub. This home sits on the end of a dead end street, with oversized 3-car garage with side entrance, manicured front and back yards, concrete back patio with access directly to the master. This home is truly remarkable and ready for its next owner!
This property is off market, which means it's not currently listed for sale or rent on Zillow. This may be different from what's available on other websites or public sources.



