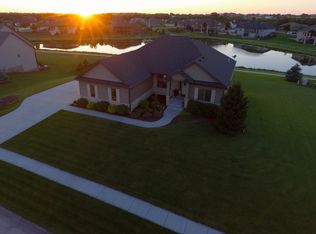Sold for $726,900
$726,900
2920 W Gazebo Rd, Lincoln, NE 68523
5beds
3,735sqft
Single Family Residence
Built in 2011
0.49 Acres Lot
$739,600 Zestimate®
$195/sqft
$3,259 Estimated rent
Home value
$739,600
$666,000 - $821,000
$3,259/mo
Zestimate® history
Loading...
Owner options
Explore your selling options
What's special
Welcome to this stunning 5 bedroom, 3 bath walkout ranch located in The Bridges! Enter into beautiful foyer that immediately has nice views of the home and view of the water! The formal dining room is to the right and then the cozy living room with handsome fireplace! The AMAZING kitchen has a large island, gas cooktop, double ovens & dishwasher that is elevated so no bending over to unload dishes! The covered deck is large & perfect for entertaining & enjoying the view! The ceiling is wood & very attractive! The large primary bed & bath is private a celebrates the view of the water! There are two additional bedrooms & a bath on the main level. The recreation room is large is private so not to disturb others! Lower level has large family room with wet bar & fireplace & walkout to the hot tub & covered patio! There are two more bedrooms on the lower level & bath. The office has great views of the water! Laundry is on main level. Geothermal and new roof in 2024 make this an amazing home!
Zillow last checked: 8 hours ago
Listing updated: July 30, 2025 at 10:34am
Listed by:
Mark Faatz 402-575-1914,
Nebraska Realty
Bought with:
Tyler Reynolds, 20200007
Woods Bros Realty
Source: GPRMLS,MLS#: 22508705
Facts & features
Interior
Bedrooms & bathrooms
- Bedrooms: 5
- Bathrooms: 3
- Full bathrooms: 2
- Main level bathrooms: 1
Primary bedroom
- Level: Main
- Area: 255.75
- Dimensions: 16.5 x 15.5
Bedroom 2
- Level: Main
- Area: 134.4
- Dimensions: 12 x 11.2
Bedroom 3
- Level: Main
- Area: 128.4
- Dimensions: 12 x 10.7
Bedroom 4
- Level: Basement
- Area: 162.44
- Dimensions: 13.1 x 12.4
Bedroom 5
- Level: Basement
- Area: 201.6
- Dimensions: 14.4 x 14
Primary bathroom
- Features: Full
Dining room
- Level: Main
- Area: 215.59
- Dimensions: 17.11 x 12.6
Family room
- Level: Basement
- Area: 945.44
- Dimensions: 31.1 x 30.4
Kitchen
- Level: Main
- Area: 267.96
- Dimensions: 23.1 x 11.6
Living room
- Level: Main
- Area: 250.12
- Dimensions: 16.9 x 14.8
Basement
- Area: 1883
Office
- Area: 178.71
- Dimensions: 16.1 x 11.1
Heating
- Other Fuel, Geothermal
Cooling
- Central Air
Appliances
- Included: Oven, Refrigerator, Dishwasher, Microwave, Double Oven, Convection Oven, Cooktop
Features
- High Ceilings, Exercise Room, Ceiling Fan(s), Formal Dining Room, Pantry
- Flooring: Wood, Stone, Engineered Hardwood
- Windows: LL Daylight Windows
- Basement: Walk-Out Access
- Number of fireplaces: 2
- Fireplace features: Direct-Vent Gas Fire
Interior area
- Total structure area: 3,735
- Total interior livable area: 3,735 sqft
- Finished area above ground: 2,385
- Finished area below ground: 1,350
Property
Parking
- Total spaces: 3
- Parking features: Attached, Garage Door Opener
- Attached garage spaces: 3
Features
- Patio & porch: Porch, Covered Deck, Deck, Covered Patio
- Exterior features: Storm Cellar, Sprinkler System
- Has spa: Yes
- Spa features: Hot Tub/Spa
- Fencing: None
- Waterfront features: Lake Front, Stream
Lot
- Size: 0.49 Acres
- Dimensions: 146 x 136 x 174 x 136
- Features: Over 1/4 up to 1/2 Acre, City Lot, Subdivided, Pond on Lot, Common Area
Details
- Parcel number: 0920208009000
- Other equipment: Sump Pump
Construction
Type & style
- Home type: SingleFamily
- Architectural style: Ranch
- Property subtype: Single Family Residence
Materials
- Stone, Masonite
- Foundation: Concrete Perimeter
- Roof: Composition
Condition
- Not New and NOT a Model
- New construction: No
- Year built: 2011
Utilities & green energy
- Sewer: Other
- Water: Well
- Utilities for property: Cable Available, Electricity Available, Water Available, Sewer Available, Phone Available
Community & neighborhood
Location
- Region: Lincoln
- Subdivision: The Bridges
HOA & financial
HOA
- Has HOA: Yes
- HOA fee: $2,000 annually
- Services included: Common Area Maintenance, Trash
- Association name: Bridges Homeowners Association
Other
Other facts
- Listing terms: VA Loan,FHA,Conventional,Cash
- Ownership: Fee Simple
Price history
| Date | Event | Price |
|---|---|---|
| 7/30/2025 | Sold | $726,900-5.5%$195/sqft |
Source: | ||
| 6/9/2025 | Pending sale | $769,000$206/sqft |
Source: | ||
| 5/13/2025 | Price change | $769,000-3.8%$206/sqft |
Source: | ||
| 4/17/2025 | Listed for sale | $799,000-1.3%$214/sqft |
Source: | ||
| 4/1/2025 | Listing removed | $809,900$217/sqft |
Source: | ||
Public tax history
| Year | Property taxes | Tax assessment |
|---|---|---|
| 2024 | $7,863 -13.6% | $703,500 +8.6% |
| 2023 | $9,100 +2.1% | $648,000 +24% |
| 2022 | $8,916 -0.5% | $522,600 |
Find assessor info on the county website
Neighborhood: 68523
Nearby schools
GreatSchools rating
- 8/10Adams Elementary SchoolGrades: PK-5Distance: 4 mi
- 7/10Scott Middle SchoolGrades: 6-8Distance: 3.9 mi
- 5/10Southwest High SchoolGrades: 9-12Distance: 3.1 mi
Schools provided by the listing agent
- Elementary: Adams
- Middle: Scott
- High: Lincoln Southwest
- District: Lincoln Public Schools
Source: GPRMLS. This data may not be complete. We recommend contacting the local school district to confirm school assignments for this home.
Get pre-qualified for a loan
At Zillow Home Loans, we can pre-qualify you in as little as 5 minutes with no impact to your credit score.An equal housing lender. NMLS #10287.
