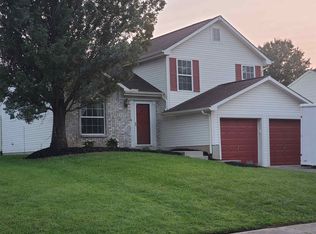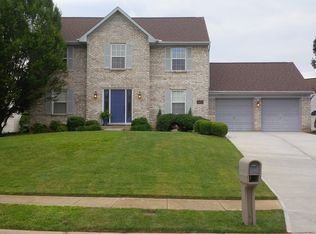Sold for $263,000 on 03/01/24
$263,000
2920 Timber Ridge Way, Burlington, KY 41005
3beds
1,384sqft
Single Family Residence, Residential
Built in 1994
9,583.2 Square Feet Lot
$286,800 Zestimate®
$190/sqft
$2,230 Estimated rent
Home value
$286,800
$272,000 - $301,000
$2,230/mo
Zestimate® history
Loading...
Owner options
Explore your selling options
What's special
Move right in to this 2-story home in Pebble Creek, Burlington. This adorable home offers 3 bedrooms with a fully finished bonus room in the walkout basement! The first floor features brand new luxury vinyl planking, fresh paint, fireplace, half bath, dining room, plus space for an eat-in kitchen. 3rd bedroom on the 1st floor can also be used as an office/bonus room and has a closet, built in shelving and skylight! Walk out of the kitchen onto the patio in the fully fenced back yard perfect for your next BBQ. At night, light a fire in the fire pit and enjoy! This home is looking for it's next owner, call today for your private showing!
Zillow last checked: 8 hours ago
Listing updated: April 21, 2025 at 07:35am
Listed by:
Christine Ray 859-242-0919,
eXp Realty LLC
Bought with:
The Cindy Shetterly Team, 220012
Keller Williams Realty Services
Source: NKMLS,MLS#: 620214
Facts & features
Interior
Bedrooms & bathrooms
- Bedrooms: 3
- Bathrooms: 2
- Full bathrooms: 1
- 1/2 bathrooms: 1
Primary bedroom
- Features: Carpet Flooring, Walk-In Closet(s), Bath Adjoins, Dressing Area
- Level: Second
- Area: 230
- Dimensions: 23 x 10
Bedroom 2
- Features: Carpet Flooring, Ceiling Fan(s)
- Level: Second
- Area: 156
- Dimensions: 13 x 12
Bedroom 3
- Features: Luxury Vinyl Flooring
- Level: First
- Area: 90
- Dimensions: 10 x 9
Dining room
- Features: Chandelier, Luxury Vinyl Flooring
- Level: First
- Area: 130
- Dimensions: 13 x 10
Kitchen
- Features: Walk-Out Access, Eat-in Kitchen, Solid Surface Counters, Ceramic Tile Flooring
- Level: First
- Area: 200
- Dimensions: 20 x 10
Living room
- Features: Fireplace(s), Ceiling Fan(s), Luxury Vinyl Flooring
- Level: First
- Area: 195
- Dimensions: 15 x 13
Heating
- Forced Air, Electric
Cooling
- Central Air
Appliances
- Included: Stainless Steel Appliance(s), Electric Oven, Electric Range, Dishwasher, Disposal, Microwave, Refrigerator
- Laundry: Electric Dryer Hookup, In Basement, Washer Hookup
Features
- See Remarks, Walk-In Closet(s), Eat-in Kitchen, Double Vanity, Chandelier, Built-in Features, Ceiling Fan(s)
- Doors: Multi Panel Doors
- Windows: Double Hung
- Basement: Other,Full
- Number of fireplaces: 1
- Fireplace features: Gas
Interior area
- Total structure area: 2,616
- Total interior livable area: 1,384 sqft
Property
Parking
- Total spaces: 2
- Parking features: Attached, Driveway, Garage, Garage Door Opener, Garage Faces Front, Off Street, On Street
- Attached garage spaces: 2
- Has uncovered spaces: Yes
Features
- Levels: Two
- Stories: 2
- Patio & porch: Covered, Patio, Porch
- Fencing: Chain Link
- Has view: Yes
- View description: Neighborhood
Lot
- Size: 9,583 sqft
- Features: Corner Lot, Level
Details
- Parcel number: 050.0010092.00
- Zoning description: Residential
Construction
Type & style
- Home type: SingleFamily
- Architectural style: Transitional
- Property subtype: Single Family Residence, Residential
Materials
- Brick Veneer, Vinyl Siding
- Foundation: Poured Concrete
- Roof: Shingle
Condition
- Existing Structure
- New construction: No
- Year built: 1994
Utilities & green energy
- Sewer: Public Sewer
- Water: Public
- Utilities for property: Cable Available
Community & neighborhood
Location
- Region: Burlington
HOA & financial
HOA
- Has HOA: Yes
- HOA fee: $300 annually
- Services included: Other
Other
Other facts
- Road surface type: Paved
Price history
| Date | Event | Price |
|---|---|---|
| 3/1/2024 | Sold | $263,000-0.7%$190/sqft |
Source: | ||
| 2/6/2024 | Pending sale | $264,900$191/sqft |
Source: | ||
| 2/5/2024 | Listed for sale | $264,900+53.1%$191/sqft |
Source: | ||
| 2/19/2020 | Sold | $173,000+1.8%$125/sqft |
Source: Public Record Report a problem | ||
| 1/15/2020 | Pending sale | $169,900$123/sqft |
Source: RE/MAX Affiliates #533772 Report a problem | ||
Public tax history
| Year | Property taxes | Tax assessment |
|---|---|---|
| 2022 | $2,183 +12.7% | $195,300 +12.9% |
| 2021 | $1,938 -5.3% | $173,000 |
| 2020 | $2,047 | $173,000 +22.5% |
Find assessor info on the county website
Neighborhood: 41005
Nearby schools
GreatSchools rating
- 9/10Longbranch Elementary SchoolGrades: PK-5Distance: 1.7 mi
- 8/10Ballyshannon Middle SchoolGrades: 6-8Distance: 2.9 mi
- 8/10Randall K. Cooper High SchoolGrades: 9-12Distance: 1.7 mi
Schools provided by the listing agent
- Elementary: Longbranch
- Middle: Camp Ernst Middle School
- High: Cooper High School
Source: NKMLS. This data may not be complete. We recommend contacting the local school district to confirm school assignments for this home.

Get pre-qualified for a loan
At Zillow Home Loans, we can pre-qualify you in as little as 5 minutes with no impact to your credit score.An equal housing lender. NMLS #10287.

