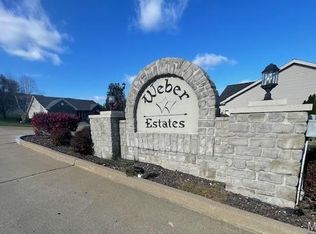Closed
Listing Provided by:
Elisha L Hoerstkamp 573-237-7700,
RE/MAX Today,
Natalie G Hoerstkamp 573-237-7700,
RE/MAX Today
Bought with: American Realty Group
Price Unknown
2920 Shirley Close Rd, Washington, MO 63090
4beds
2,300sqft
Single Family Residence
Built in 2019
-- sqft lot
$450,900 Zestimate®
$--/sqft
$2,204 Estimated rent
Home value
$450,900
$401,000 - $510,000
$2,204/mo
Zestimate® history
Loading...
Owner options
Explore your selling options
What's special
Stunning turn-key home sits at the end of the cul de sac with a great view. This four bedroom, three bath home showcases an open floor plan. The three car garage is oversized making room for larger vehicles and storage. Just steps from the entry you'll be welcomed with a "drink and drop" zone. The kitchen features 42" cabinets w/ quartz countertops & stainless appliances, and the breakfast room leads out to the covered back deck. The great room shows off a fireplace and with oversized windows for plenty of light. The master suite includes a double bowl vanity, walk in tile shower and walk-in closet. A finished lower level with rec room, built in bookshelves at the entertainment area, wetbar with plenty of seating, guest bedroom and bath make this home a perfect spot to entertain guests.
This Washington, Missouri home is move-in ready. Fantastic schools, shopping, parks and walking trails are all nearby this fantastic location.
Zillow last checked: 8 hours ago
Listing updated: April 28, 2025 at 04:22pm
Listing Provided by:
Elisha L Hoerstkamp 573-237-7700,
RE/MAX Today,
Natalie G Hoerstkamp 573-237-7700,
RE/MAX Today
Bought with:
Joseph P LoPiccolo, 2005026477
American Realty Group
Source: MARIS,MLS#: 24068017 Originating MLS: Franklin County Board of REALTORS
Originating MLS: Franklin County Board of REALTORS
Facts & features
Interior
Bedrooms & bathrooms
- Bedrooms: 4
- Bathrooms: 3
- Full bathrooms: 3
- Main level bathrooms: 2
- Main level bedrooms: 3
Primary bedroom
- Features: Floor Covering: Wood Engineered
- Level: Main
Bedroom
- Features: Floor Covering: Wood Engineered
- Level: Main
Bedroom
- Features: Floor Covering: Wood Engineered
- Level: Main
Bedroom
- Level: Lower
Primary bathroom
- Features: Floor Covering: Luxury Vinyl Tile
- Level: Main
Bathroom
- Features: Floor Covering: Luxury Vinyl Tile
- Level: Main
Bathroom
- Level: Lower
Breakfast room
- Features: Floor Covering: Wood Engineered
- Level: Main
Great room
- Features: Floor Covering: Wood Engineered
- Level: Main
Recreation room
- Level: Lower
Heating
- Forced Air, Electric
Cooling
- Ceiling Fan(s), Central Air, Electric
Appliances
- Included: Dishwasher, Disposal, Ice Maker, Microwave, Electric Range, Electric Oven, Stainless Steel Appliance(s), Electric Water Heater
- Laundry: Main Level
Features
- Double Vanity, Shower, Entrance Foyer, Kitchen/Dining Room Combo, High Ceilings, Open Floorplan, Walk-In Closet(s), Breakfast Room, Kitchen Island, Granite Counters
- Flooring: Carpet, Hardwood
- Doors: Panel Door(s), Sliding Doors
- Windows: Window Treatments, Low Emissivity Windows, Tilt-In Windows
- Basement: Full,Partially Finished,Walk-Out Access
- Number of fireplaces: 1
- Fireplace features: Recreation Room, Great Room
Interior area
- Total structure area: 2,300
- Total interior livable area: 2,300 sqft
- Finished area above ground: 1,600
- Finished area below ground: 700
Property
Parking
- Total spaces: 3
- Parking features: Attached, Garage, Garage Door Opener, Oversized
- Attached garage spaces: 3
Features
- Levels: One
- Patio & porch: Composite, Deck, Patio, Covered
Lot
- Features: Adjoins Wooded Area, Cul-De-Sac, Level
Details
- Parcel number: 1073500039004580
- Special conditions: Standard
Construction
Type & style
- Home type: SingleFamily
- Architectural style: Craftsman,Traditional,Ranch
- Property subtype: Single Family Residence
Materials
- Frame, Vinyl Siding
Condition
- Year built: 2019
Details
- Builder name: Northern Star Homes
Utilities & green energy
- Sewer: Public Sewer
- Water: Public
- Utilities for property: Underground Utilities, Natural Gas Available
Community & neighborhood
Location
- Region: Washington
- Subdivision: The Overlook
HOA & financial
HOA
- HOA fee: $100 annually
Other
Other facts
- Listing terms: Cash,Conventional,FHA,VA Loan
- Ownership: Private
- Road surface type: Concrete
Price history
| Date | Event | Price |
|---|---|---|
| 1/31/2025 | Sold | -- |
Source: | ||
| 1/1/2025 | Pending sale | $450,000$196/sqft |
Source: | ||
| 12/4/2024 | Contingent | $450,000$196/sqft |
Source: | ||
| 10/29/2024 | Listed for sale | $450,000$196/sqft |
Source: | ||
Public tax history
| Year | Property taxes | Tax assessment |
|---|---|---|
| 2024 | $2,530 0% | $44,578 |
| 2023 | $2,531 -6% | $44,578 -5.9% |
| 2022 | $2,691 +0.3% | $47,367 |
Find assessor info on the county website
Neighborhood: 63090
Nearby schools
GreatSchools rating
- 5/10South Point Elementary SchoolGrades: K-6Distance: 2.8 mi
- 5/10Washington Middle SchoolGrades: 7-8Distance: 1.6 mi
- 7/10Washington High SchoolGrades: 9-12Distance: 1.7 mi
Schools provided by the listing agent
- Elementary: South Point Elem.
- Middle: Washington Middle
- High: Washington High
Source: MARIS. This data may not be complete. We recommend contacting the local school district to confirm school assignments for this home.
