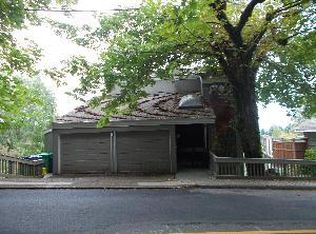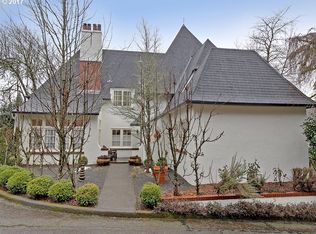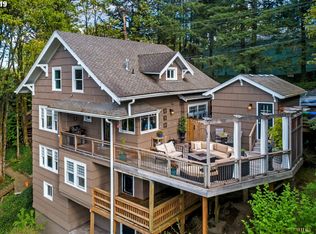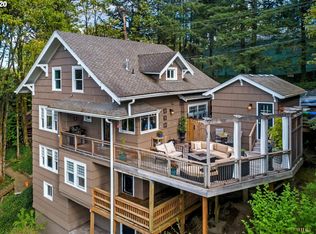Three bedroom and Two Bathroom home in Portland Heights! Gourmet Kitchen and incredible natural Lighting - Along the winding tree-lined streets of Portland's quiet Southwest Hills neighborhood, is the Montgomery house. This beautiful home is perched on a hilltop and features sweeping views of the Columbia River, and a whimsical yard full of lush native plants and flowers. The large interior of this vintage home features the original hardwood flooring, plenty of space for entertainment and storage, a well-equipt kitchen, and incredible amounts of natural lighting. The newly updated master suite includes a gorgeous bathroom featuring a double vanity, luxurious shower, and a sauna. The upstairs features a Jack and Jill bedroom, a second-floor deck, and a large den/office space. This home, is located close to some of portland's top-rated schools, and is an easy walk or drive from countless parks, restaurants, and local attractions. Montgomery is an effortless choice for anyone who wishes to enjoy the peace and tranquility of Oregon's natural beauty, while still living within easy access to downtown. Open Application Period Begins: Tuesday May 4th, 2021 at 6:00pm If applications are received before the open application time, those applications are subject to an 8 hour penalty. (Per Oregon Fair Ordinance) Deposit: 1 times rent Renters insurance required. Pet-Friendly: 2 Pet Max Cats and dogs welcome, breed restrictions apply. Pet Rent: $35 *Prices and availability subject to change without notice. *Photos may not reflect those of actual unit available and amenities may vary by unit. *Pricing may vary based on lease length. *Utilities are paid by tenant. No Cats Allowed (RLNE6004827)
This property is off market, which means it's not currently listed for sale or rent on Zillow. This may be different from what's available on other websites or public sources.



