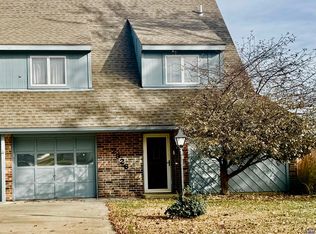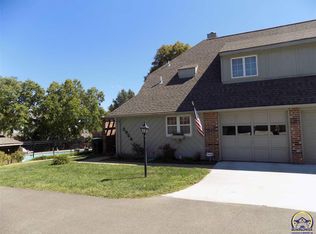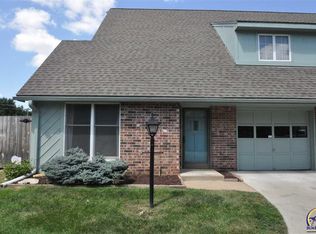Sold
Price Unknown
2920 SW Arrowhead Rd, Topeka, KS 66614
2beds
1,757sqft
Townhouse, Residential
Built in 1974
1,459 Acres Lot
$172,400 Zestimate®
$--/sqft
$1,711 Estimated rent
Home value
$172,400
Estimated sales range
Not available
$1,711/mo
Zestimate® history
Loading...
Owner options
Explore your selling options
What's special
Nice maintenance provided townhouse in Quail Creek! Washburn Rural schools 2 Bedrooms and 2 Full Bathrooms with an oversized single car garage. This super cute home has newer flooring to include carpet and luxury vinyl tile. This home also has an updated kitchen. This gorgeous home is ready for it's new owner. Lots of extra storage in the unfinished basement with shelving for the perfect workshop or finish the basement for more activity space. Awesome location, with easy access to Wanamaker, and a walking trail (Shunga trail) and close to Wheatfield Village entertainment. Fully fenced patio area and even more storage available in the shed. NO FLOOD INSURANCE required on this property. All appliances stay including the washer and dryer! Newer heating and air system. Two pools for your enjoyment!
Zillow last checked: 8 hours ago
Listing updated: September 04, 2025 at 09:25am
Listed by:
Wade Wostal 785-554-4711,
Better Homes and Gardens Real
Bought with:
Pepe Miranda, SA00236516
Genesis, LLC, Realtors
Source: Sunflower AOR,MLS#: 240345
Facts & features
Interior
Bedrooms & bathrooms
- Bedrooms: 2
- Bathrooms: 2
- Full bathrooms: 2
Primary bedroom
- Level: Upper
- Area: 237.6
- Dimensions: 21.6x11
Bedroom 2
- Level: Upper
- Area: 159
- Dimensions: 10.6x15
Family room
- Level: Main
- Area: 252
- Dimensions: 18x14
Kitchen
- Level: Main
- Area: 247
- Dimensions: 13x19
Laundry
- Level: Upper
Living room
- Level: Main
- Area: 247
- Dimensions: 19x13
Heating
- Natural Gas
Cooling
- Central Air
Appliances
- Included: Electric Range, Dishwasher, Refrigerator, Disposal, Cable TV Available
- Laundry: Upper Level
Features
- Doors: Storm Door(s)
- Basement: Concrete,Partial
- Number of fireplaces: 1
- Fireplace features: One
Interior area
- Total structure area: 1,757
- Total interior livable area: 1,757 sqft
- Finished area above ground: 1,757
- Finished area below ground: 0
Property
Parking
- Total spaces: 1
- Parking features: Attached, Auto Garage Opener(s)
- Attached garage spaces: 1
Features
- Patio & porch: Patio
- Fencing: Privacy
Lot
- Size: 1,459 Acres
- Features: Sprinklers In Front
Details
- Parcel number: R59746
- Special conditions: Standard,Arm's Length
Construction
Type & style
- Home type: Townhouse
- Property subtype: Townhouse, Residential
Materials
- Roof: Composition
Condition
- Year built: 1974
Utilities & green energy
- Utilities for property: Cable Available
Community & neighborhood
Community
- Community features: Pool
Location
- Region: Topeka
- Subdivision: Foxcroft
HOA & financial
HOA
- Has HOA: Yes
- HOA fee: $260 monthly
- Services included: Trash, Maintenance Grounds, Snow Removal, Parking, Exterior Paint, Management, Roof Replace, Pool, Road Maintenance, Cable TV, Common Area Maintenance
- Association name: Highland Management
Price history
| Date | Event | Price |
|---|---|---|
| 8/28/2025 | Sold | -- |
Source: | ||
| 7/22/2025 | Pending sale | $170,000$97/sqft |
Source: | ||
| 7/14/2025 | Listed for sale | $170,000+21.5%$97/sqft |
Source: | ||
| 8/3/2022 | Sold | -- |
Source: | ||
| 7/3/2022 | Contingent | $139,900$80/sqft |
Source: | ||
Public tax history
| Year | Property taxes | Tax assessment |
|---|---|---|
| 2025 | -- | $17,714 +2% |
| 2024 | $2,414 -1.5% | $17,367 +2% |
| 2023 | $2,451 +17.8% | $17,026 +21.1% |
Find assessor info on the county website
Neighborhood: Foxcroft
Nearby schools
GreatSchools rating
- 6/10Mcclure Elementary SchoolGrades: PK-5Distance: 0.6 mi
- 6/10Marjorie French Middle SchoolGrades: 6-8Distance: 0.6 mi
- 3/10Topeka West High SchoolGrades: 9-12Distance: 1.1 mi
Schools provided by the listing agent
- Elementary: McClure Elementary School/USD 501
- Middle: French Middle School/USD 501
- High: Topeka West High School/USD 501
Source: Sunflower AOR. This data may not be complete. We recommend contacting the local school district to confirm school assignments for this home.


