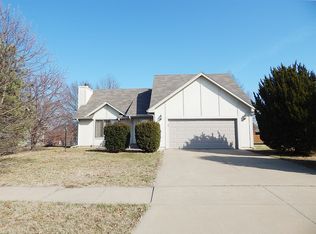Sold
Price Unknown
2920 SE Peck Rd, Topeka, KS 66605
3beds
1,811sqft
Single Family Residence, Residential
Built in 1991
9,583.2 Square Feet Lot
$240,000 Zestimate®
$--/sqft
$1,765 Estimated rent
Home value
$240,000
Estimated sales range
Not available
$1,765/mo
Zestimate® history
Loading...
Owner options
Explore your selling options
What's special
Main floor living in an established SE Topeka neighborhood! This home offers 3 bedrooms, 2.5 bathrooms as well as a partially finished basement with more potential to make your own! Some updates have been made while others await a new buyer to make it their own! Located just a short distance from Lake Shawnee with easy access to I-70 from Croco Rd- this home has all the potential to be THE ONE! Schedule your showing today!
Zillow last checked: 8 hours ago
Listing updated: July 08, 2025 at 11:55am
Listed by:
Erica Lichtenauer 785-554-7311,
Countrywide Realty, Inc.
Bought with:
Brenda Bickford, SP00227726
Coldwell Banker American Home
Source: Sunflower AOR,MLS#: 239546
Facts & features
Interior
Bedrooms & bathrooms
- Bedrooms: 3
- Bathrooms: 3
- Full bathrooms: 2
- 1/2 bathrooms: 1
Primary bedroom
- Level: Main
- Area: 181.13
- Dimensions: 13'6" x 13'5"
Bedroom 2
- Level: Main
- Area: 118.26
- Dimensions: 10'11" x 10'10"
Bedroom 3
- Level: Main
- Area: 116.38
- Dimensions: 10'6" x 11'1"
Dining room
- Level: Main
- Area: 103.3
- Dimensions: 10'5" x 9'11"
Family room
- Level: Basement
- Area: 403.18
- Dimensions: 31'5" x 12'10"
Kitchen
- Level: Main
- Area: 109.08
- Dimensions: 11' x 9'11"
Laundry
- Level: Main
- Area: 35
- Dimensions: 6' x 5'10"
Living room
- Level: Main
- Area: 336.72
- Dimensions: 19'4" x 17'5"
Heating
- Natural Gas
Cooling
- Central Air
Appliances
- Included: Gas Range
- Laundry: Main Level, Separate Room
Features
- Sheetrock
- Flooring: Vinyl
- Basement: Concrete,Full,Partially Finished
- Has fireplace: No
Interior area
- Total structure area: 1,811
- Total interior livable area: 1,811 sqft
- Finished area above ground: 1,402
- Finished area below ground: 409
Property
Parking
- Total spaces: 2
- Parking features: Attached
- Attached garage spaces: 2
Features
- Patio & porch: Deck
- Fencing: Fenced,Chain Link
Lot
- Size: 9,583 sqft
- Features: Sidewalk
Details
- Parcel number: R42050
- Special conditions: Standard,Arm's Length
Construction
Type & style
- Home type: SingleFamily
- Architectural style: Ranch
- Property subtype: Single Family Residence, Residential
Materials
- Roof: Composition
Condition
- Year built: 1991
Utilities & green energy
- Water: Public
Community & neighborhood
Location
- Region: Topeka
- Subdivision: Thunderbird
Price history
| Date | Event | Price |
|---|---|---|
| 7/8/2025 | Sold | -- |
Source: | ||
| 6/3/2025 | Pending sale | $235,000$130/sqft |
Source: | ||
| 5/27/2025 | Listed for sale | $235,000+23.7%$130/sqft |
Source: | ||
| 12/1/2021 | Sold | -- |
Source: | ||
| 11/14/2021 | Pending sale | $190,000$105/sqft |
Source: | ||
Public tax history
| Year | Property taxes | Tax assessment |
|---|---|---|
| 2025 | -- | $27,425 |
| 2024 | $4,106 -0.2% | $27,425 +2% |
| 2023 | $4,114 +12.9% | $26,887 +15% |
Find assessor info on the county website
Neighborhood: Aquarian Acres
Nearby schools
GreatSchools rating
- 6/10Tecumseh South Elementary SchoolGrades: PK-6Distance: 1.4 mi
- 4/10Shawnee Heights Middle SchoolGrades: 7-8Distance: 3.3 mi
- 7/10Shawnee Heights High SchoolGrades: 9-12Distance: 3 mi
Schools provided by the listing agent
- Elementary: Tecumseh South Elementary School/USD 450
- Middle: Shawnee Heights Middle School/USD 450
- High: Shawnee Heights High School/USD 450
Source: Sunflower AOR. This data may not be complete. We recommend contacting the local school district to confirm school assignments for this home.
