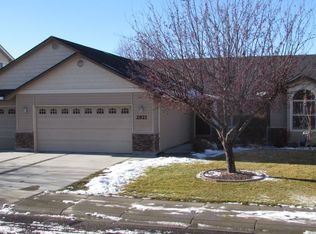Sold
Price Unknown
2920 S Nephrite Way, Meridian, ID 83642
4beds
3baths
2,672sqft
Single Family Residence
Built in 2004
6,969.6 Square Feet Lot
$558,000 Zestimate®
$--/sqft
$2,674 Estimated rent
Home value
$558,000
$519,000 - $603,000
$2,674/mo
Zestimate® history
Loading...
Owner options
Explore your selling options
What's special
Beautifully maintained home in Meridian’s Sutherland Farm subdivision, just minutes from The Village, with convenient access to downtown Boise and the airport. This stunning 4 bedroom property features a main level primary suite, an office, and a loft, providing ample space and a seamless layout. The freshly painted exterior is complemented by a meticulously cared for yard with fencing, a covered patio, and mature trees, ensuring privacy and plenty of outdoor space to entertain. A 3-car garage and modern upgrades, including a dual-zone HVAC system in 2020, upgraded water heater, and a new water softener enhance the appeal. Located in a picturesque neighborhood with a park and walking paths at the end of the street, this is a great opportunity to own a move-in ready home in a prime location!
Zillow last checked: 8 hours ago
Listing updated: October 01, 2024 at 06:21pm
Listed by:
Christian Koenig 208-800-1779,
THG Real Estate,
Elliot Hoyte 208-340-8769,
THG Real Estate
Bought with:
Natalie Wiersma
Keller Williams Realty Boise
Source: IMLS,MLS#: 98915678
Facts & features
Interior
Bedrooms & bathrooms
- Bedrooms: 4
- Bathrooms: 3
- Main level bathrooms: 1
- Main level bedrooms: 1
Primary bedroom
- Level: Main
- Area: 225
- Dimensions: 15 x 15
Bedroom 2
- Level: Upper
- Area: 182
- Dimensions: 14 x 13
Bedroom 3
- Level: Upper
- Area: 182
- Dimensions: 14 x 13
Bedroom 4
- Level: Upper
- Area: 169
- Dimensions: 13 x 13
Kitchen
- Level: Main
- Area: 156
- Dimensions: 13 x 12
Living room
- Level: Main
- Area: 182
- Dimensions: 14 x 13
Cooling
- Central Air
Appliances
- Included: Gas Water Heater, Dishwasher, Disposal, Microwave, Oven/Range Freestanding, Washer, Dryer, Water Softener Owned, Gas Oven, Gas Range
Features
- Bath-Master, Bed-Master Main Level, Formal Dining, Double Vanity, Breakfast Bar, Pantry, Granite Counters, Number of Baths Main Level: 1, Number of Baths Upper Level: 1
- Flooring: Hardwood, Tile, Carpet
- Has basement: No
- Number of fireplaces: 2
- Fireplace features: Two, Gas
Interior area
- Total structure area: 2,672
- Total interior livable area: 2,672 sqft
- Finished area above ground: 2,672
- Finished area below ground: 0
Property
Parking
- Total spaces: 3
- Parking features: Attached, Driveway
- Attached garage spaces: 3
- Has uncovered spaces: Yes
Features
- Levels: Two
- Patio & porch: Covered Patio/Deck
- Fencing: Vinyl
Lot
- Size: 6,969 sqft
- Features: Standard Lot 6000-9999 SF, Sidewalks, Auto Sprinkler System, Pressurized Irrigation Sprinkler System
Details
- Parcel number: R8230030390
Construction
Type & style
- Home type: SingleFamily
- Property subtype: Single Family Residence
Materials
- Foundation: Crawl Space
- Roof: Composition
Condition
- Year built: 2004
Utilities & green energy
- Water: Public
- Utilities for property: Sewer Connected, Cable Connected, Broadband Internet
Community & neighborhood
Location
- Region: Meridian
- Subdivision: Sutherland Farm
HOA & financial
HOA
- Has HOA: Yes
- HOA fee: $100 quarterly
Other
Other facts
- Listing terms: Cash,Conventional,FHA,VA Loan
- Ownership: Fee Simple
Price history
Price history is unavailable.
Public tax history
| Year | Property taxes | Tax assessment |
|---|---|---|
| 2025 | $2,139 +3.4% | $532,100 -4.1% |
| 2024 | $2,069 -25.7% | $554,700 +8.8% |
| 2023 | $2,784 +2.9% | $509,900 -21.5% |
Find assessor info on the county website
Neighborhood: 83642
Nearby schools
GreatSchools rating
- 8/10Pepper Ridge Elementary SchoolGrades: PK-5Distance: 1.1 mi
- 7/10Lewis & Clark Middle SchoolGrades: 6-8Distance: 2.3 mi
- 8/10Mountain View High SchoolGrades: 9-12Distance: 1 mi
Schools provided by the listing agent
- Elementary: Lake Hazel
- Middle: Lake Hazel
- High: Mountain View
- District: West Ada School District
Source: IMLS. This data may not be complete. We recommend contacting the local school district to confirm school assignments for this home.
