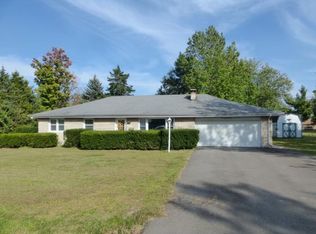Looking for small town schools in a convenient location? Located on a double corner lot in Mt Zion school district! New carpet and fresh paint for a refreshed interior. Large open living room with stone fireplace and bonus closet space throughout. Half bathroom just off the spacious kitchen and large laundry/mudroom with access to the fenced back yard & attached deck. This home is perfect for both indoor and outdoor entertaining. The large open lot to the south has storage shed and plenty of room to play. Recent updates include New A/C and Furnace in 2015, new carpet, new paint and so much more!
This property is off market, which means it's not currently listed for sale or rent on Zillow. This may be different from what's available on other websites or public sources.
