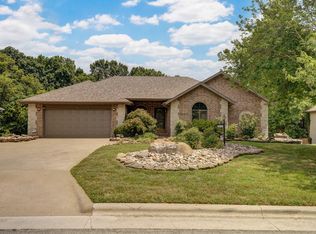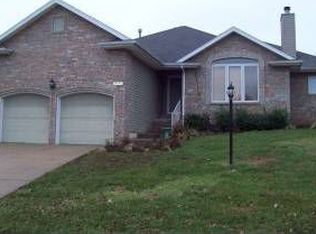Closed
Price Unknown
2920 S Eldon Avenue, Springfield, MO 65807
4beds
3,237sqft
Single Family Residence
Built in 1993
10,454.4 Square Feet Lot
$342,700 Zestimate®
$--/sqft
$2,679 Estimated rent
Home value
$342,700
$326,000 - $360,000
$2,679/mo
Zestimate® history
Loading...
Owner options
Explore your selling options
What's special
Have you been looking for an all brick walk out basement? Welcome to 2920 S Eldon! This home has been meticulously cared for. Walking in you will find a beautiful dining/living area. The kitchen has been customized with many great details including stunning wooden cabinets, a built in steamer, dual ovens, and more! Appliances stay. On the main floor you will find 3 bedrooms including the master. Walking downstairs you will find another bedroom and a very spacious living area with plenty room to do whatever your heart desires. There is also a John Deere room to store any and all of your equipment! Last but not least the roof is brand new! Schedule your showings now!
Zillow last checked: 8 hours ago
Listing updated: January 27, 2026 at 02:53pm
Listed by:
Kody Alan Gideon 417-812-1384,
ReeceNichols - Springfield,
Bradley Harvey 501-676-1245,
ReeceNichols - Springfield
Bought with:
Holly Stenger, 1999050030
Murney Associates - Primrose
Source: SOMOMLS,MLS#: 60232651
Facts & features
Interior
Bedrooms & bathrooms
- Bedrooms: 4
- Bathrooms: 3
- Full bathrooms: 3
Heating
- Forced Air, Electric, Natural Gas
Cooling
- Central Air
Appliances
- Included: Dishwasher, Built-In Electric Oven, Exhaust Fan, Microwave, Disposal
- Laundry: In Basement, W/D Hookup
Features
- Internet - Cable, Walk-In Closet(s)
- Flooring: Carpet, Hardwood
- Windows: Double Pane Windows
- Basement: Finished,Full
- Attic: Pull Down Stairs
- Has fireplace: No
Interior area
- Total structure area: 3,237
- Total interior livable area: 3,237 sqft
- Finished area above ground: 1,724
- Finished area below ground: 1,513
Property
Parking
- Total spaces: 2
- Parking features: Driveway, Garage Faces Front
- Attached garage spaces: 2
- Has uncovered spaces: Yes
Features
- Levels: One
- Stories: 1
- Patio & porch: Patio, Deck
- Exterior features: Rain Gutters, Cable Access
Lot
- Size: 10,454 sqft
- Dimensions: 82 x 125
Details
- Parcel number: 881805100117
Construction
Type & style
- Home type: SingleFamily
- Architectural style: Ranch
- Property subtype: Single Family Residence
Materials
- Brick
- Roof: Composition
Condition
- Year built: 1993
Utilities & green energy
- Sewer: Public Sewer
- Water: Public
Community & neighborhood
Location
- Region: Springfield
- Subdivision: Greentree Hills
Other
Other facts
- Listing terms: Cash,VA Loan,FHA,Conventional
- Road surface type: Asphalt
Price history
| Date | Event | Price |
|---|---|---|
| 3/31/2023 | Sold | -- |
Source: | ||
| 2/1/2023 | Pending sale | $329,900$102/sqft |
Source: | ||
| 1/25/2023 | Price change | $329,900-4.4%$102/sqft |
Source: | ||
| 12/13/2022 | Price change | $345,000-5.5%$107/sqft |
Source: | ||
| 11/28/2022 | Listed for sale | $365,000$113/sqft |
Source: | ||
Public tax history
| Year | Property taxes | Tax assessment |
|---|---|---|
| 2025 | $2,493 +3.7% | $48,390 +11.4% |
| 2024 | $2,405 +0.5% | $43,430 |
| 2023 | $2,392 +13.6% | $43,430 +10.8% |
Find assessor info on the county website
Neighborhood: 65807
Nearby schools
GreatSchools rating
- 6/10Sherwood Elementary SchoolGrades: K-5Distance: 1.1 mi
- 8/10Carver Middle SchoolGrades: 6-8Distance: 0.7 mi
- 4/10Parkview High SchoolGrades: 9-12Distance: 3.9 mi
Schools provided by the listing agent
- Elementary: Sherwood
- Middle: SGF-Carver
- High: SGF-Parkview
Source: SOMOMLS. This data may not be complete. We recommend contacting the local school district to confirm school assignments for this home.

