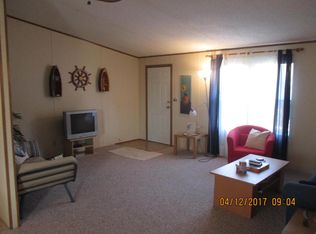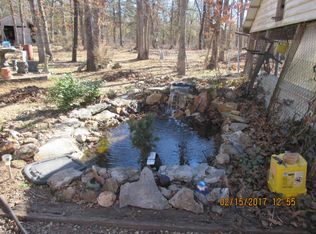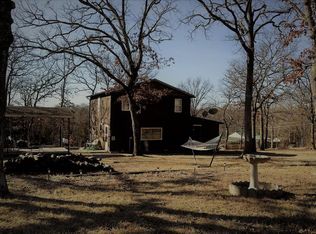GREAT NEW PRICE Evoking rustic charm, this home invites you w/ a cozy front porch & windows accented w/ wooden shutters. The open flowing floor plan boasts a private master suite w/ ample closet space & ensuite complete w/ jacuzzi tub & dual sinks. The great room makes quite a dramatic impression to guests boasting a wet bar, access to a large enclosed porch & plenty of space for entertaining. The kitchen is open & has casual seating at the counter or dining area. A 3rd living area provides an option for your formal dining needs or perhaps a formal living space. Updates include paint, new wood-look flooring in the kitchen & dining area & new fixtures. The 4-car garage has a 1/2 bath & 3 220 outlets, propane heat, 2 RV hookups w/ electric & water! Just a mile from Lake Pomme De Terre!
This property is off market, which means it's not currently listed for sale or rent on Zillow. This may be different from what's available on other websites or public sources.


