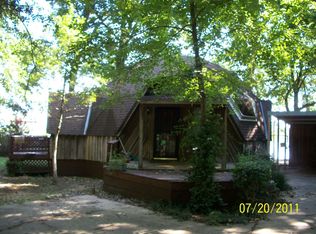This house could be your next home or camp on the river. Boat ramp is just a short distance from the home. This home awaits your personal touches to make it yours. Front porch to watch the sunrise, fenced backyard for kids or pets. This home has a large living room with kitchen/dining combo. It has an apartment added to one end with separate entrance, could be mother-in-law quarters, guest quarters or apartment. Call today for your personal tour.
This property is off market, which means it's not currently listed for sale or rent on Zillow. This may be different from what's available on other websites or public sources.

