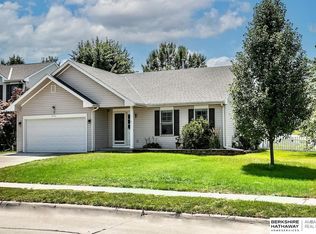Sold for $370,000
$370,000
2920 Rahn Blvd, Bellevue, NE 68123
3beds
2,783sqft
Single Family Residence
Built in 2005
0.41 Acres Lot
$379,000 Zestimate®
$133/sqft
$2,655 Estimated rent
Home value
$379,000
$356,000 - $402,000
$2,655/mo
Zestimate® history
Loading...
Owner options
Explore your selling options
What's special
Move-In Ready Ranch in Prime Bellevue Location! This beautifully maintained Bellevue ranch backs to a scenic walking trail and playground, offering both privacy and convenience. 3-car garage, features 3 oversized bedrooms—2 on the main level and 1 in the w/o basement—along with 3 well-placed bathrooms for effortless everyday living. Enjoy an open floor plan with a spacious great room, floor-to-ceiling windows, a cozy FP, and laminate flooring that flows into the kitchen/dinette area. The kitchen is a delight with ss appls, ample cabinetry, a pantry, solid surface counters, direct access to the covered deck—perfect for outdoor dining and relaxing. Fully finished walk-out basement offers a large family room, the 3rd bedroom, full bath, easy access to the fenced backyard, complete with a sprinkler system. Recent updates include a new roof and fresh interior paint in 2020.This move-in ready home is the perfect blend of comfort, space, and location—don’t miss your chance to make it yours!
Zillow last checked: 8 hours ago
Listing updated: June 02, 2025 at 11:09am
Listed by:
Karen Kielian 402-670-8823,
Keller Williams Greater Omaha
Bought with:
Lucretia Hall, 20200200
Nebraska Realty
Source: GPRMLS,MLS#: 22508585
Facts & features
Interior
Bedrooms & bathrooms
- Bedrooms: 3
- Bathrooms: 3
- Full bathrooms: 2
- 3/4 bathrooms: 1
- Main level bathrooms: 2
Primary bedroom
- Features: Wall/Wall Carpeting, Window Covering, 9'+ Ceiling, Ceiling Fan(s)
- Level: Main
- Area: 262.4
- Dimensions: 16 x 16.4
Bedroom 2
- Features: Wall/Wall Carpeting, 9'+ Ceiling
- Level: Main
- Area: 324.3
- Dimensions: 14.1 x 23
Bedroom 3
- Features: Wall/Wall Carpeting, Window Covering
- Level: Basement
- Area: 184.8
- Dimensions: 15.4 x 12
Primary bathroom
- Features: Full, Shower, Whirlpool, Double Sinks
Family room
- Features: Wall/Wall Carpeting, Window Covering, Ceiling Fan(s)
- Level: Basement
- Area: 261
- Dimensions: 15 x 17.4
Kitchen
- Features: Window Covering, Cath./Vaulted Ceiling, Pantry, Balcony/Deck, Laminate Flooring
- Level: Main
- Area: 205.8
- Dimensions: 19.6 x 10.5
Living room
- Features: Fireplace, Cath./Vaulted Ceiling, Ceiling Fan(s), Laminate Flooring
- Level: Main
- Area: 278.6
- Dimensions: 19.9 x 14
Basement
- Area: 1400
Heating
- Natural Gas, Forced Air
Cooling
- Central Air
Appliances
- Included: Humidifier, Range, Oven, Refrigerator, Dishwasher, Disposal, Microwave
- Laundry: Vinyl Floor
Features
- High Ceilings, Ceiling Fan(s)
- Flooring: Vinyl, Carpet, Laminate
- Windows: Window Coverings
- Basement: Daylight,Egress,Walk-Out Access,Finished
- Number of fireplaces: 1
- Fireplace features: Living Room
Interior area
- Total structure area: 2,783
- Total interior livable area: 2,783 sqft
- Finished area above ground: 1,472
- Finished area below ground: 1,311
Property
Parking
- Total spaces: 3
- Parking features: Built-In, Garage, Garage Door Opener
- Attached garage spaces: 3
Features
- Patio & porch: Porch, Patio, Covered Deck
- Fencing: Full
Lot
- Size: 0.41 Acres
- Dimensions: 70 x 110 x 89 x 116
- Features: Over 1/4 up to 1/2 Acre, City Lot, Subdivided, Public Sidewalk, Curb and Gutter, Level
Details
- Parcel number: 011322888
- Other equipment: Sump Pump
Construction
Type & style
- Home type: SingleFamily
- Architectural style: Ranch,Traditional
- Property subtype: Single Family Residence
Materials
- Vinyl Siding, Brick/Other
- Foundation: Brick/Mortar
- Roof: Composition
Condition
- Not New and NOT a Model
- New construction: No
- Year built: 2005
Utilities & green energy
- Sewer: Public Sewer
- Water: Public
- Utilities for property: Cable Available, Electricity Available, Natural Gas Available, Water Available, Sewer Available, Phone Available
Community & neighborhood
Location
- Region: Bellevue
- Subdivision: Oakhurst
Other
Other facts
- Listing terms: VA Loan,Conventional,Cash
- Ownership: Fee Simple
Price history
| Date | Event | Price |
|---|---|---|
| 6/2/2025 | Sold | $370,000-0.7%$133/sqft |
Source: | ||
| 4/7/2025 | Pending sale | $372,500$134/sqft |
Source: | ||
| 4/4/2025 | Listed for sale | $372,500+34.2%$134/sqft |
Source: | ||
| 10/1/2020 | Sold | $277,500-2.6%$100/sqft |
Source: | ||
| 9/4/2020 | Listed for sale | $285,000$102/sqft |
Source: Ambassador Real Estate #22016932 Report a problem | ||
Public tax history
| Year | Property taxes | Tax assessment |
|---|---|---|
| 2023 | $6,636 +4.1% | $329,766 +11.4% |
| 2022 | $6,373 +8.3% | $296,141 |
| 2021 | $5,883 +2.5% | $296,141 +12.6% |
Find assessor info on the county website
Neighborhood: 68123
Nearby schools
GreatSchools rating
- 7/10Two Springs Elementary SchoolGrades: PK-6Distance: 0.7 mi
- 7/10Lewis & Clark Middle SchoolGrades: 7-8Distance: 0.9 mi
- 2/10Bellevue East Sr High SchoolGrades: 9-12Distance: 3.8 mi
Schools provided by the listing agent
- Elementary: Two Springs
- Middle: Lewis and Clark
- High: Bellevue East
- District: Bellevue
Source: GPRMLS. This data may not be complete. We recommend contacting the local school district to confirm school assignments for this home.

Get pre-qualified for a loan
At Zillow Home Loans, we can pre-qualify you in as little as 5 minutes with no impact to your credit score.An equal housing lender. NMLS #10287.
