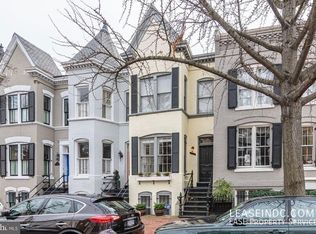Sold for $1,115,000
$1,115,000
2920 Olive St NW, Washington, DC 20007
2beds
1,904sqft
Townhouse
Built in 1900
1,058 Square Feet Lot
$1,092,100 Zestimate®
$586/sqft
$5,702 Estimated rent
Home value
$1,092,100
$1.02M - $1.17M
$5,702/mo
Zestimate® history
Loading...
Owner options
Explore your selling options
What's special
This stately red brick end town home offers 3 levels of beautiful space as well as a rear deck and south facing terrace. The prime East Village location on Olive St is tranquil yet steps to Georgetown Harbor, Foggy Bottom metro, all the boutiques, cafes, restaurant of Georgetown plus Trader Joe's and Kennedy Center. The main level offers living room with wood burning fireplace and ceiling fan, den/possible bedroom, full bath. The upper level features two bedrooms with ceiling fans and a full renovated bathroom. Charming lower level has updated kitchen with terracotta floor open to bright family room/dining room with ceiling fan and double doors out to a spacious deck. From the deck access the private terrace. In addition, the basement includes mechanicals, new HVAC 2024, washer/dryer and ample storage and potential wine cellar. A new roof was installed in 2016 with access through a pull down ladder on the 3rd floor. The total finished square feet is 1496.This property is offered in as is condition.
Zillow last checked: 8 hours ago
Listing updated: December 04, 2024 at 05:05am
Listed by:
Patsy Petty 202-445-7556,
Chatel Real Estate, Inc.
Bought with:
Amit Magdieli, 98367803
Fairfax Realty Premier
Source: Bright MLS,MLS#: DCDC2163240
Facts & features
Interior
Bedrooms & bathrooms
- Bedrooms: 2
- Bathrooms: 2
- Full bathrooms: 2
- Main level bathrooms: 1
Basement
- Area: 544
Heating
- Forced Air, Natural Gas
Cooling
- Central Air, Electric
Appliances
- Included: Dryer, Washer, Microwave, Water Heater, Dishwasher, Disposal, Oven/Range - Electric, Humidifier, Refrigerator, Gas Water Heater
- Laundry: In Basement
Features
- Ceiling Fan(s), Combination Kitchen/Dining, Family Room Off Kitchen, Floor Plan - Traditional, Eat-in Kitchen
- Flooring: Wood
- Windows: Wood Frames, Window Treatments
- Basement: Partial,Unfinished
- Number of fireplaces: 1
- Fireplace features: Wood Burning
Interior area
- Total structure area: 2,040
- Total interior livable area: 1,904 sqft
- Finished area above ground: 1,496
- Finished area below ground: 408
Property
Parking
- Parking features: On Street
- Has uncovered spaces: Yes
Accessibility
- Accessibility features: None
Features
- Levels: Four
- Stories: 4
- Patio & porch: Deck, Patio, Enclosed
- Exterior features: Sidewalks, Lighting
- Pool features: None
- Fencing: Privacy,Back Yard
- Has view: Yes
- View description: City
Lot
- Size: 1,058 sqft
- Features: Rear Yard, Urban Land-Sassafras-Chillum
Details
- Additional structures: Above Grade, Below Grade
- Parcel number: 1210//0201
- Zoning: RESIDENTIAL
- Special conditions: Standard
Construction
Type & style
- Home type: Townhouse
- Architectural style: Traditional
- Property subtype: Townhouse
Materials
- Brick
- Foundation: Brick/Mortar
Condition
- New construction: No
- Year built: 1900
Details
- Builder model: BRIGHT
Utilities & green energy
- Sewer: Public Sewer
- Water: Public
- Utilities for property: Sewer Available, Water Available
Community & neighborhood
Security
- Security features: Smoke Detector(s), Window Bars, Main Entrance Lock
Location
- Region: Washington
- Subdivision: Georgetown
Other
Other facts
- Listing agreement: Exclusive Right To Sell
- Listing terms: Cash,Conventional
- Ownership: Fee Simple
Price history
| Date | Event | Price |
|---|---|---|
| 12/4/2024 | Sold | $1,115,000-10.8%$586/sqft |
Source: | ||
| 11/21/2024 | Pending sale | $1,250,000$657/sqft |
Source: | ||
| 11/17/2024 | Contingent | $1,250,000$657/sqft |
Source: | ||
| 11/2/2024 | Listed for sale | $1,250,000+125.8%$657/sqft |
Source: | ||
| 10/5/2000 | Sold | $553,500$291/sqft |
Source: Public Record Report a problem | ||
Public tax history
| Year | Property taxes | Tax assessment |
|---|---|---|
| 2025 | $9,169 -5.3% | $1,168,560 +2.6% |
| 2024 | $9,683 +1.2% | $1,139,170 +1.2% |
| 2023 | $9,567 +13% | $1,125,560 +4.7% |
Find assessor info on the county website
Neighborhood: Georgetown
Nearby schools
GreatSchools rating
- 10/10Hyde-Addison Elementary SchoolGrades: PK-5Distance: 0.4 mi
- 6/10Hardy Middle SchoolGrades: 6-8Distance: 0.8 mi
- 7/10Jackson-Reed High SchoolGrades: 9-12Distance: 3.2 mi
Schools provided by the listing agent
- District: District Of Columbia Public Schools
Source: Bright MLS. This data may not be complete. We recommend contacting the local school district to confirm school assignments for this home.
Get pre-qualified for a loan
At Zillow Home Loans, we can pre-qualify you in as little as 5 minutes with no impact to your credit score.An equal housing lender. NMLS #10287.
Sell with ease on Zillow
Get a Zillow Showcase℠ listing at no additional cost and you could sell for —faster.
$1,092,100
2% more+$21,842
With Zillow Showcase(estimated)$1,113,942
